3900 Rue Claude Henri Grignon
Montréal (Saint-Laurent), QC H4R
MLS: 11686813
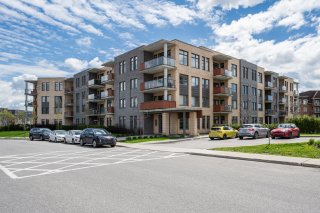 Hallway
Hallway 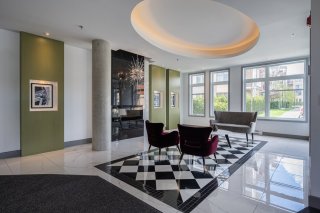 Overall View
Overall View  Kitchen
Kitchen  Kitchen
Kitchen 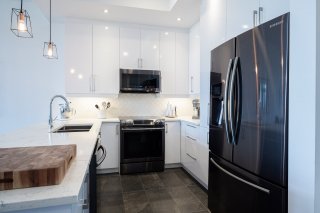 Kitchen
Kitchen  Dining room
Dining room  Dining room
Dining room 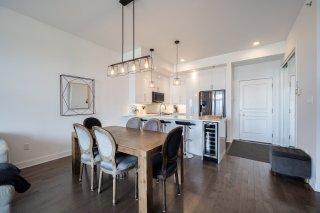 Overall View
Overall View  Living room
Living room 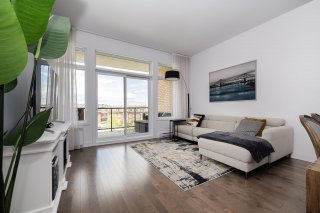 Living room
Living room 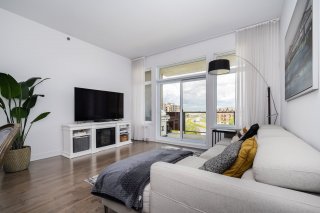 Overall View
Overall View 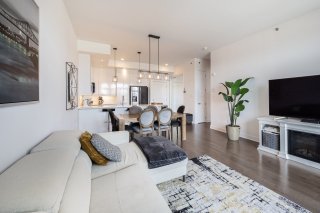 Primary bedroom
Primary bedroom  Primary bedroom
Primary bedroom  Primary bedroom
Primary bedroom 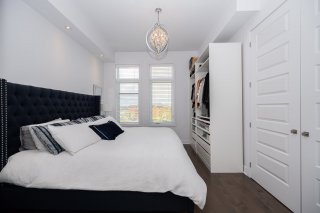 Office
Office  Office
Office  Bathroom
Bathroom 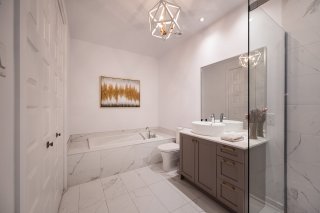 Bathroom
Bathroom  Bathroom
Bathroom 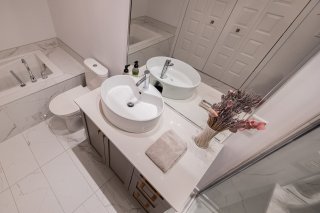 Laundry room
Laundry room  Balcony
Balcony  Balcony
Balcony 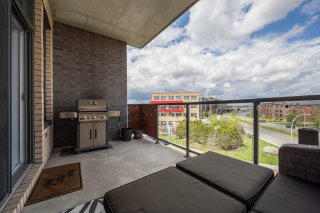 Exercise room
Exercise room 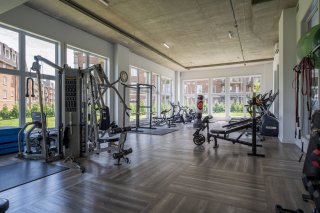 Pool
Pool 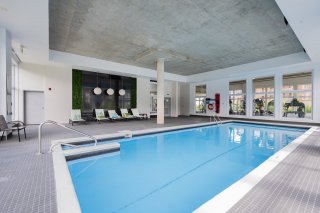 Patio
Patio  Patio
Patio  Common room
Common room  Common room
Common room 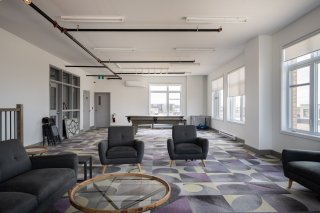 View
View  View
View 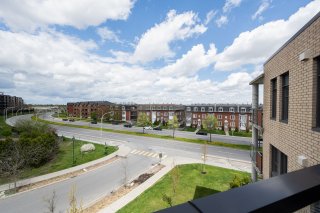 Other
Other 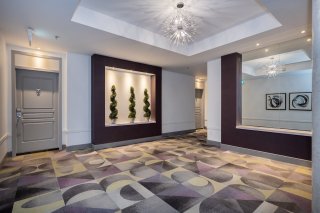 Elevator
Elevator  Garage
Garage 
1
BEDS
1
BATHS
0
Powder Rooms
2018
YEAR BUILT
Description
Discover this superb modern condo of 858 sq. ft., located in the prestigious Bois-Franc neighborhood in Ville Saint-Laurent. This bright condo includes a bedroom, an office converted into a nursery, 10-ft ceilings, a wall-mounted heat pump, and quartz countertops. The kitchen is equipped with a garbage disposal and a wine fridge. Extras added in 2018 include wide wood slats, upgraded plumbing, and additional storage. Enjoy exclusive access to 2 storage spaces. Building amenities include a heated pool, gym, terrace, community room, intercom, and cameras. Low condo fees! See Addendum for full details!
Addendum
Discover this superb modern condo of 858 square feet,
located in the prestigious Bois-Franc neighborhood of Ville
Saint-Laurent. This bright condo features a main bedroom
and an office that has been converted into a nursery with
added storage space. The 10-foot ceilings enhance the
elegance of the space. Enjoy the convenience of a
wall-mounted heat pump, quartz countertops in both the
kitchen and bathroom, as well as a garburator and a wine
fridge for connoisseurs in the kitchen. The current owner
included many extras when it was built in 2018, such as
larger wooden slats for flooring, plumbing upgrades, and
additional storage spaces.
With this unit, you will also benefit from private use of
two storage spaces, a rarity in the building.
The building offers premium amenities such as:
* Elevator
* Heated indoor pool
* Furnished terrace
* Well-equipped gym with views of the pool
* Rooftop space with beautiful views of the city
* Community room designed for receptions, connected to the
terrace
* Intercom and surveillance cameras
* Car wash area
* Pet-friendly policy
* Alarm system
This condo provides comfort and security in a refined,
modern setting.
Included
Light Fixtures, wine cellar, dishwasher, microwave hutch, storage in nursery, pax in master bedroom, curtains, wall mounted heath pump
Excluded
Mirror in nursery
| BUILDING | |
|---|---|
| Type | Apartment |
| Style | Detached |
| Dimensions | 0x0 |
| Lot Size | 0 |
| EXPENSES | |
|---|---|
| Co-ownership fees | $ 2832 / year |
| Municipal Taxes (2024) | $ 2972 / year |
| School taxes (2024) | $ 364 / year |
| ROOM DETAILS | |||
|---|---|---|---|
| Room | Dimensions | Level | Flooring |
| Kitchen | 10.3 x 9.6 P | 4th Floor | |
| Dining room | 14.5 x 8.7 P | 4th Floor | |
| Living room | 14.5 x 9.11 P | 4th Floor | |
| Primary bedroom | 11.10 x 11.1 P | 4th Floor | |
| Home office | 13.3 x 8.3 P | 4th Floor | |
| Bathroom | 13.1 x 7.1 P | 4th Floor | |
| CHARACTERISTICS | |
|---|---|
| Heating system | Space heating baseboards |
| Water supply | Municipality |
| Equipment available | Entry phone, Ventilation system, Electric garage door, Wall-mounted heat pump, Private balcony |
| Easy access | Elevator |
| Windows | PVC |
| Garage | Attached, Heated, Fitted |
| Pool | Inground, Indoor |
| Bathroom / Washroom | Seperate shower |
| Available services | Fire detector, Exercise room, Roof terrace, Balcony/terrace, Yard, Common areas, Indoor pool, Indoor storage space |
| Basement | No basement |
| Parking | Garage |
| Sewage system | Municipal sewer |
| Window type | Hung |
| Zoning | Residential |


