337 Rue Boulanger
Laval (Sainte-Dorothée), QC H7X
MLS: 16025601
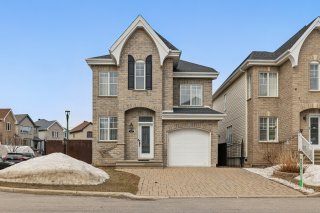 Living room
Living room 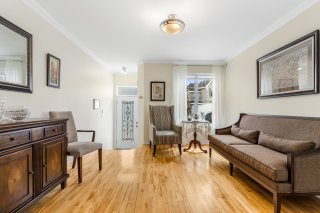 Living room
Living room 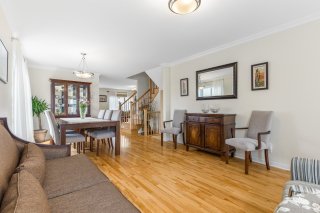 Dining room
Dining room 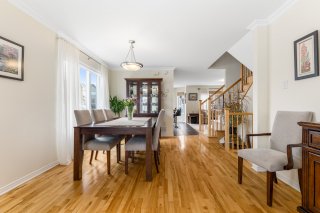 Dining room
Dining room 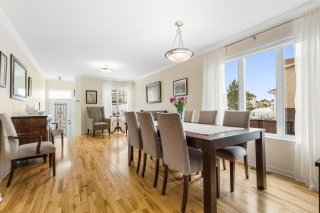 Family room
Family room 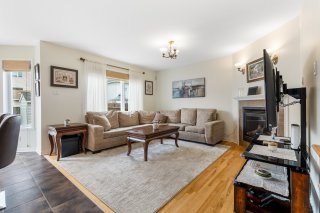 Family room
Family room 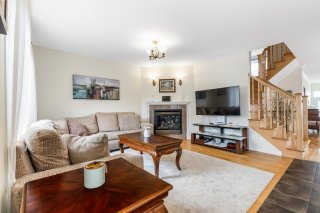 Kitchen
Kitchen 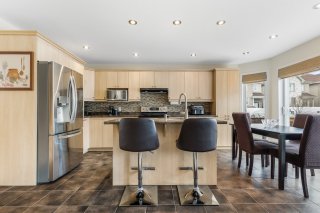 Kitchen
Kitchen 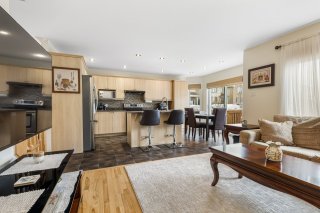 Kitchen
Kitchen 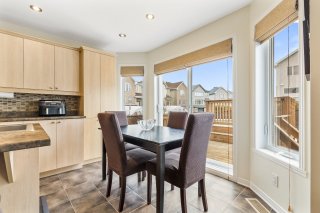 Kitchen
Kitchen 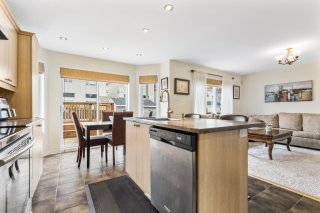 Kitchen
Kitchen 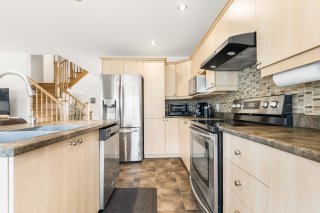 Washroom
Washroom 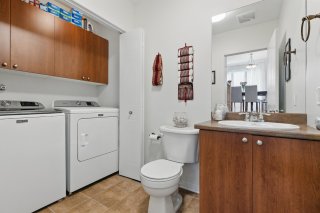 Drawing (sketch)
Drawing (sketch) 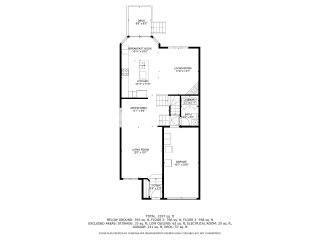 Corridor
Corridor 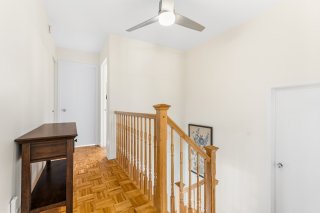 Primary bedroom
Primary bedroom 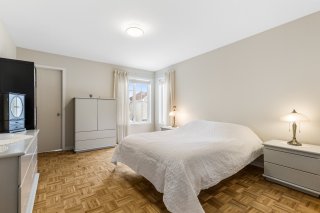 Primary bedroom
Primary bedroom 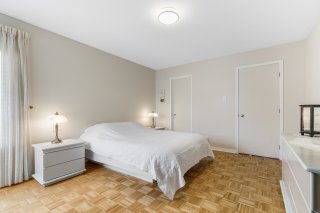 Ensuite bathroom
Ensuite bathroom 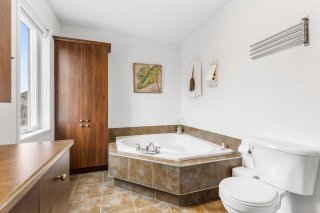 Ensuite bathroom
Ensuite bathroom 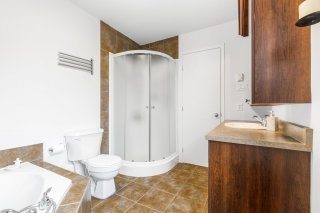 Bedroom
Bedroom 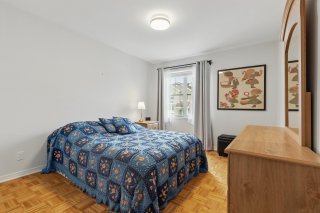 Bedroom
Bedroom 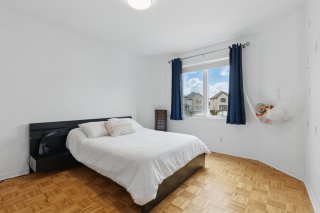 Bedroom
Bedroom 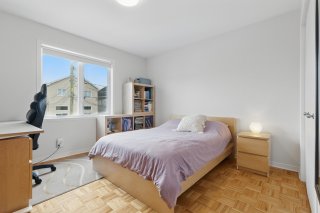 Bathroom
Bathroom 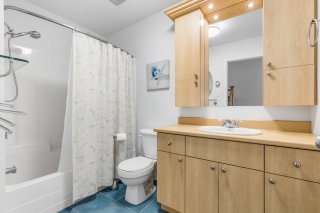 Drawing (sketch)
Drawing (sketch) 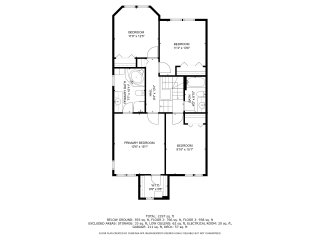 Basement
Basement 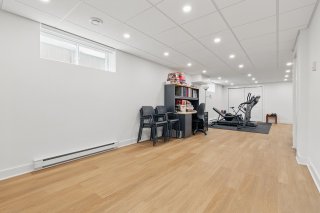 Basement
Basement 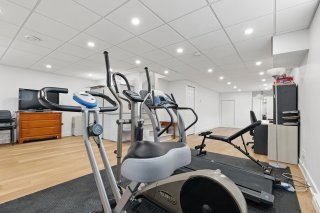 Basement
Basement 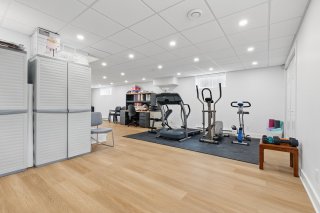 Basement
Basement 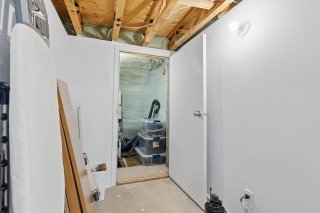 Garage
Garage 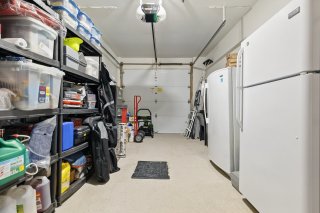 Drawing (sketch)
Drawing (sketch) 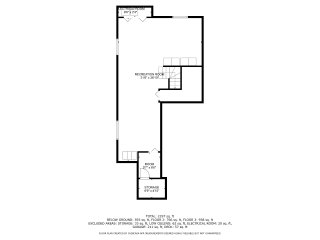 Patio
Patio 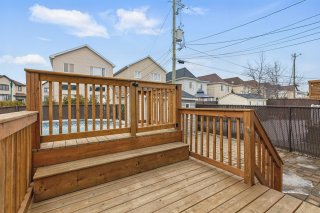 Backyard
Backyard 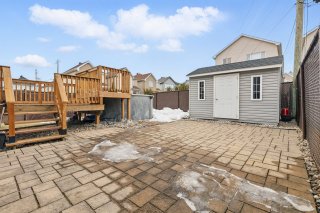 Backyard
Backyard 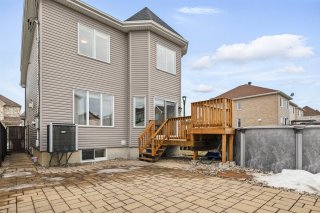 Overall View
Overall View 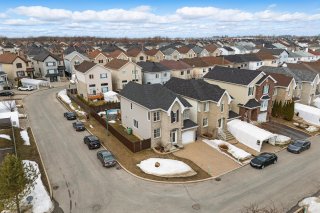 Overall View
Overall View 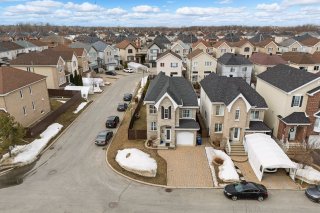 Overall View
Overall View 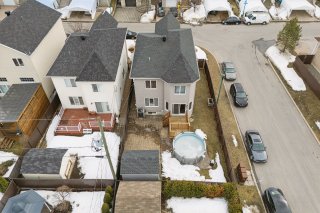 Overall View
Overall View 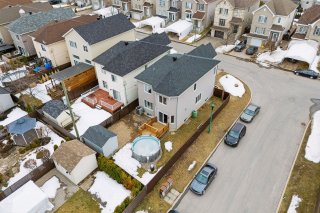 Overall View
Overall View 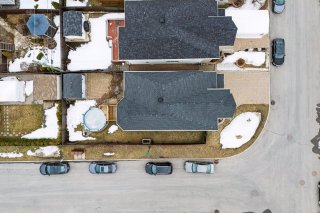 Overall View
Overall View 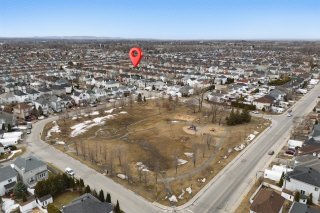 Overall View
Overall View 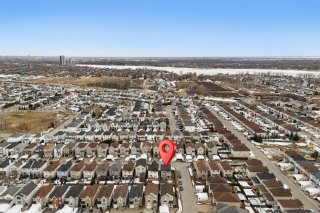 Overall View
Overall View 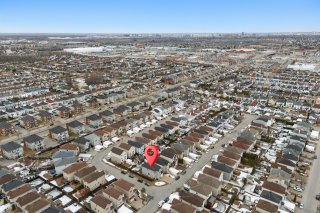 Frontage
Frontage 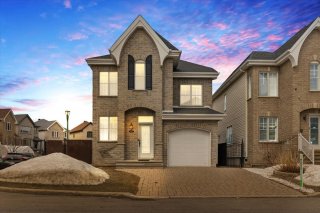
4
BEDS
2
BATHS
1
Powder Rooms
2006
YEAR BUILT
Description
Impeccable and charming corner home located in the peaceful neighborhood of Ste-Dorothée. This family home is positioned in a prime location and contains 4 bedrooms upstairs, as well as 2 bathrooms and a powder room. The ground floor is flooded with light thanks to its advantageous orientation and consists of a living room adjacent to the dining room as well as a kitchen open to the family room. The basement is finished to accommodate an additional bathroom and a play area, and the backyard has a above-ground pool.
Addendum
Impeccable and charming corner unit located in the peaceful
neighborhood of Ste-Dorothée. This family home is in a
prime location and features 4 bedrooms upstairs, as well as
2 bathrooms and a powder room. The main floor consists of a
living room adjacent to the dining room and a kitchen open
to the family room. The basement is finished to accommodate
an additional bathroom and a play area, and the backyard
has a above-ground pool.
The main floor is perfect for entertaining family and
guests with its large living space and kitchen adjoining
the family room.
The second floor features 4 good-sized bedrooms with an
ensuite bathroom off the master bedroom and a second
bathroom upstairs.
The basement is spacious and offers the possibility of
creating a family room, an office, a workout area, and is
plumbed for a third bathroom. ****
Nearby:
- Ste-Dorothee Mega-Centre
- Ste-Dorothee Train Station
- Highway 13
- Elementary and Secondary Schools
- Groceries, banks and pharmacies
Included
stove, refrigerator, washer, dryer, dishwasher, non-connected alarm system, blinds, aspirateur central, curtains and light fixtures
Excluded
Furniture and personal belongings
| BUILDING | |
|---|---|
| Type | Two or more storey |
| Style | Detached |
| Dimensions | 0x0 |
| Lot Size | 348.6 MC |
| EXPENSES | |
|---|---|
| Municipal Taxes (2025) | $ 4415 / year |
| School taxes (2024) | $ 468 / year |
| ROOM DETAILS | |||
|---|---|---|---|
| Room | Dimensions | Level | Flooring |
| Living room | 12.0 x 15.1 P | Ground Floor | Wood |
| Dining room | 14.1 x 9.6 P | Ground Floor | Wood |
| Family room | 11.9 x 13.7 P | Ground Floor | Wood |
| Kitchen | 10.11 x 11.0 P | Ground Floor | Ceramic tiles |
| Bathroom | 5.2 x 5.7 P | Ground Floor | Ceramic tiles |
| Primary bedroom | 12.6 x 15.1 P | 2nd Floor | Wood |
| Bathroom | 7.7 x 10.1 P | 2nd Floor | Ceramic tiles |
| Bedroom | 11.0 x 12.5 P | 2nd Floor | Wood |
| Bedroom | 11.4 x 13.6 P | 2nd Floor | Wood |
| Bedroom | 9.1 x 15.1 P | 2nd Floor | Wood |
| Bathroom | 5.2 x 8.1 P | 2nd Floor | Ceramic tiles |
| Family room | 21.6 x 36.1 P | Basement | Flexible floor coverings |
| Storage | 6.9 x 4.10 P | Basement | Flexible floor coverings |
| CHARACTERISTICS | |
|---|---|
| Basement | 6 feet and over, Finished basement |
| Pool | Above-ground, Heated |
| Roofing | Asphalt shingles |
| Proximity | Cegep, Daycare centre, Elementary school, High school, Highway, Park - green area, Public transport, University |
| Equipment available | Central vacuum cleaner system installation, Electric garage door, Private yard, Ventilation system |
| Garage | Fitted, Single width |
| Parking | Garage, Outdoor |
| Sewage system | Municipal sewer |
| Water supply | Municipality |
| Driveway | Plain paving stone |
| Zoning | Residential |


