800 Carré Simon, Montréal (Saint-Laurent), QC H4M2W2 $665,000
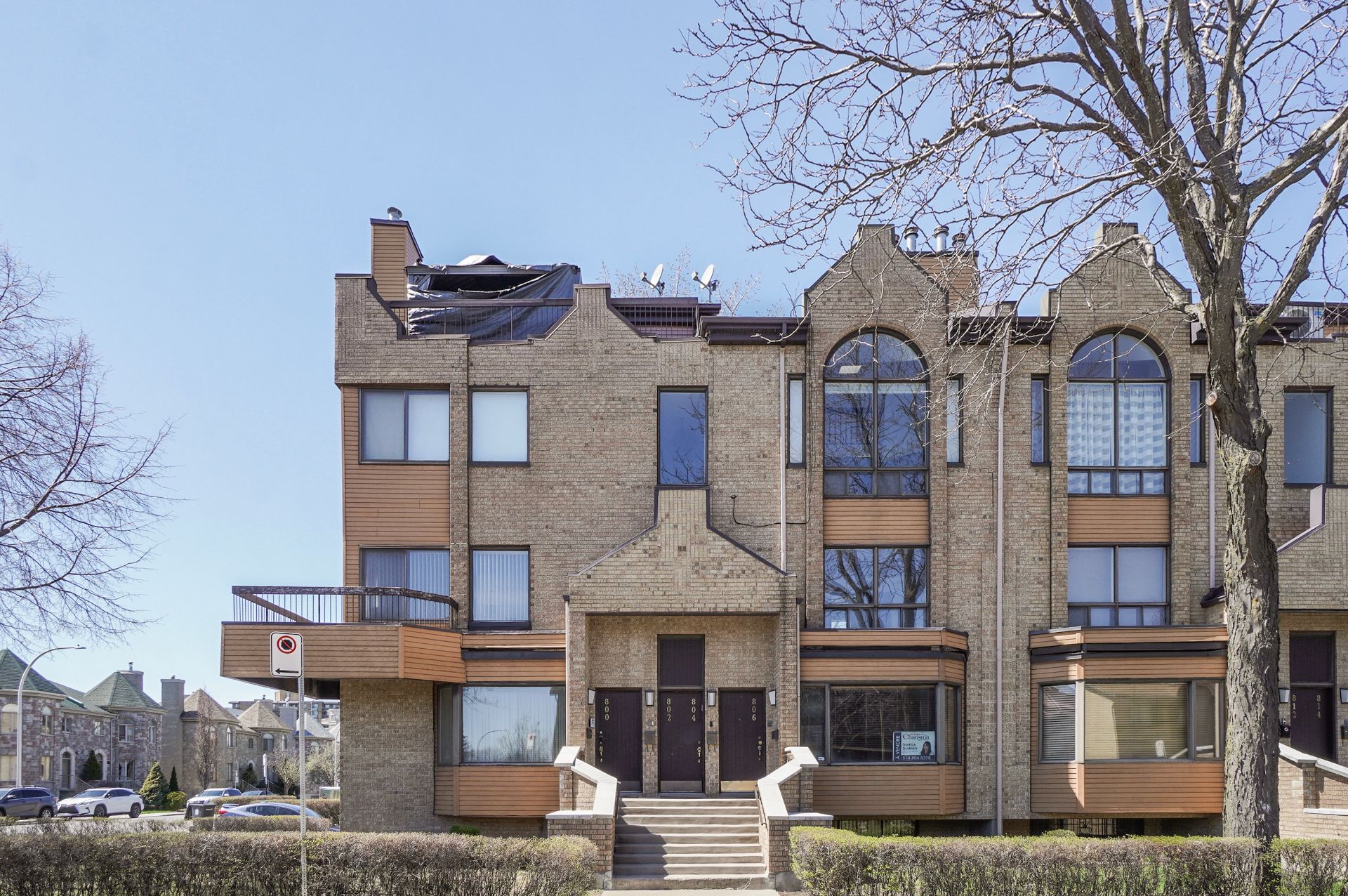
Frontage
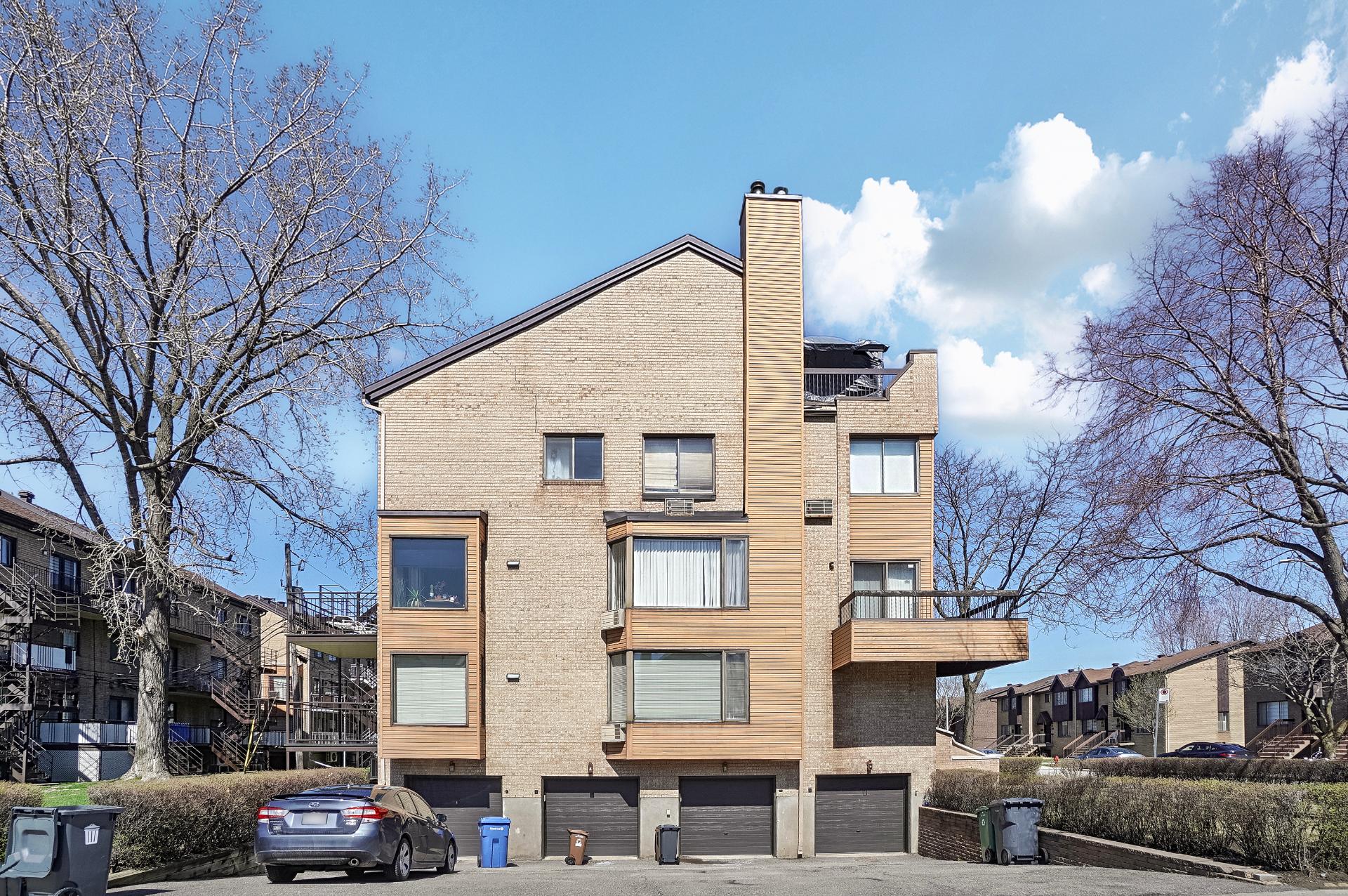
Frontage
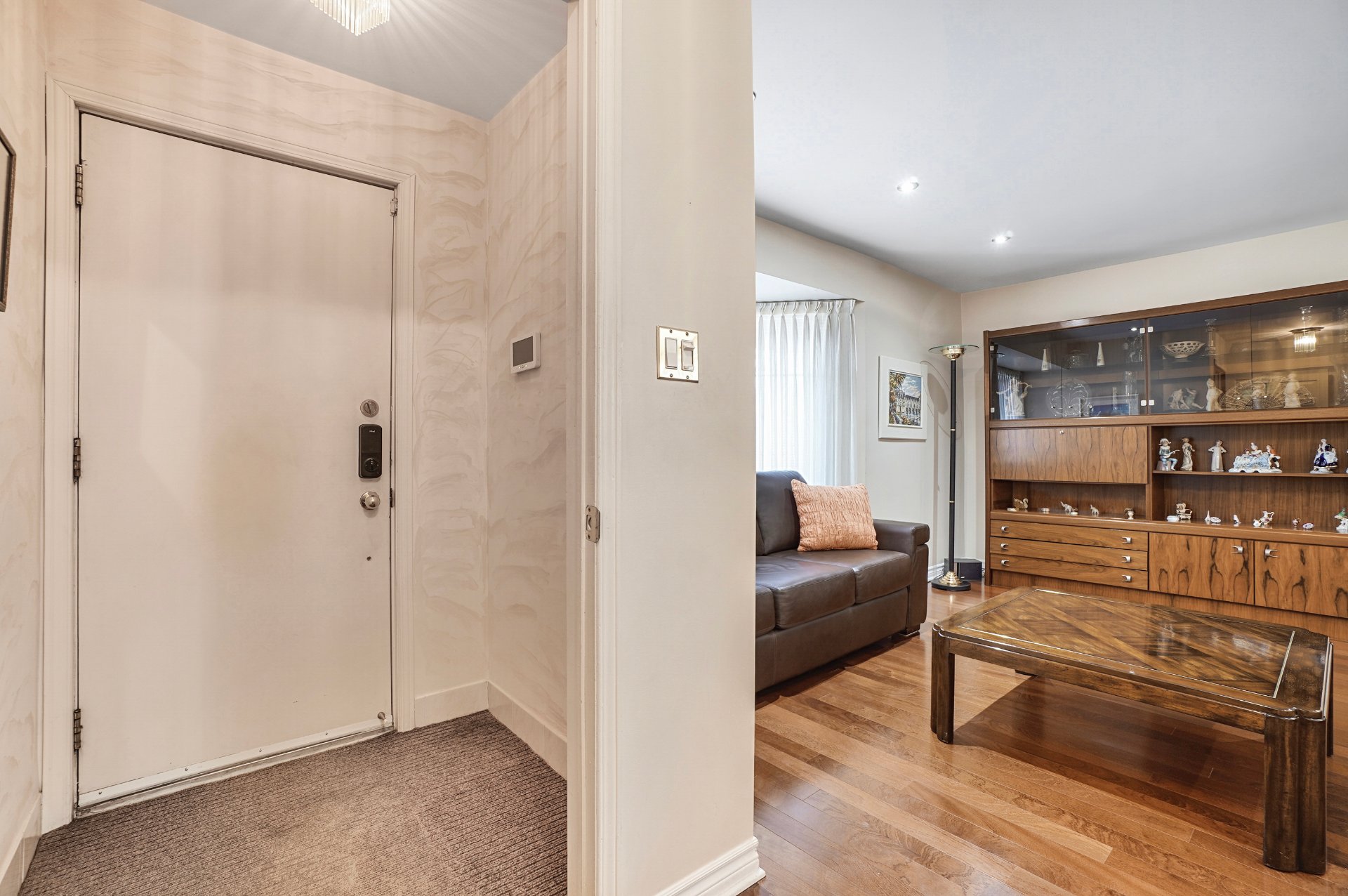
Hallway
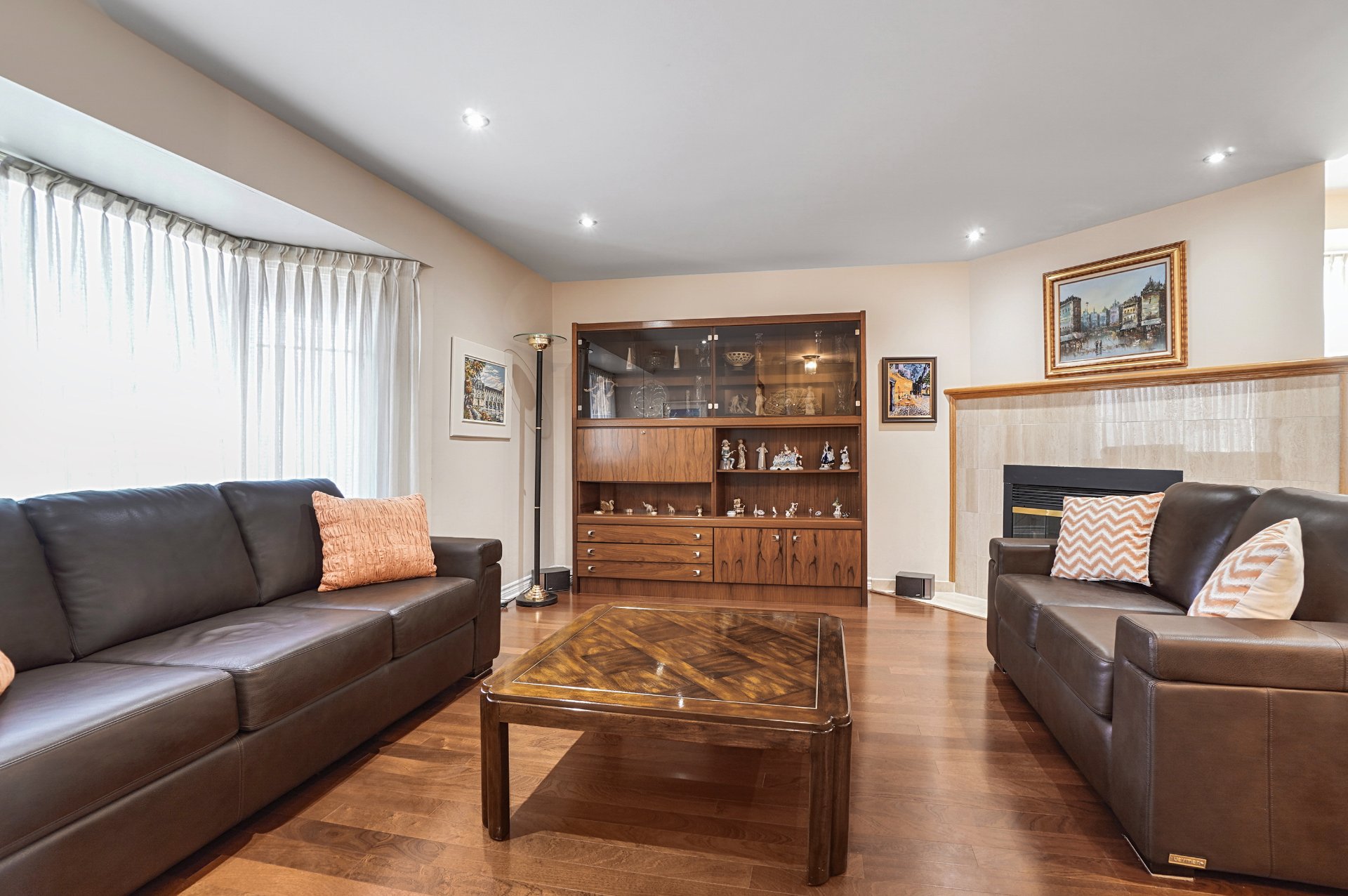
Living room

Living room
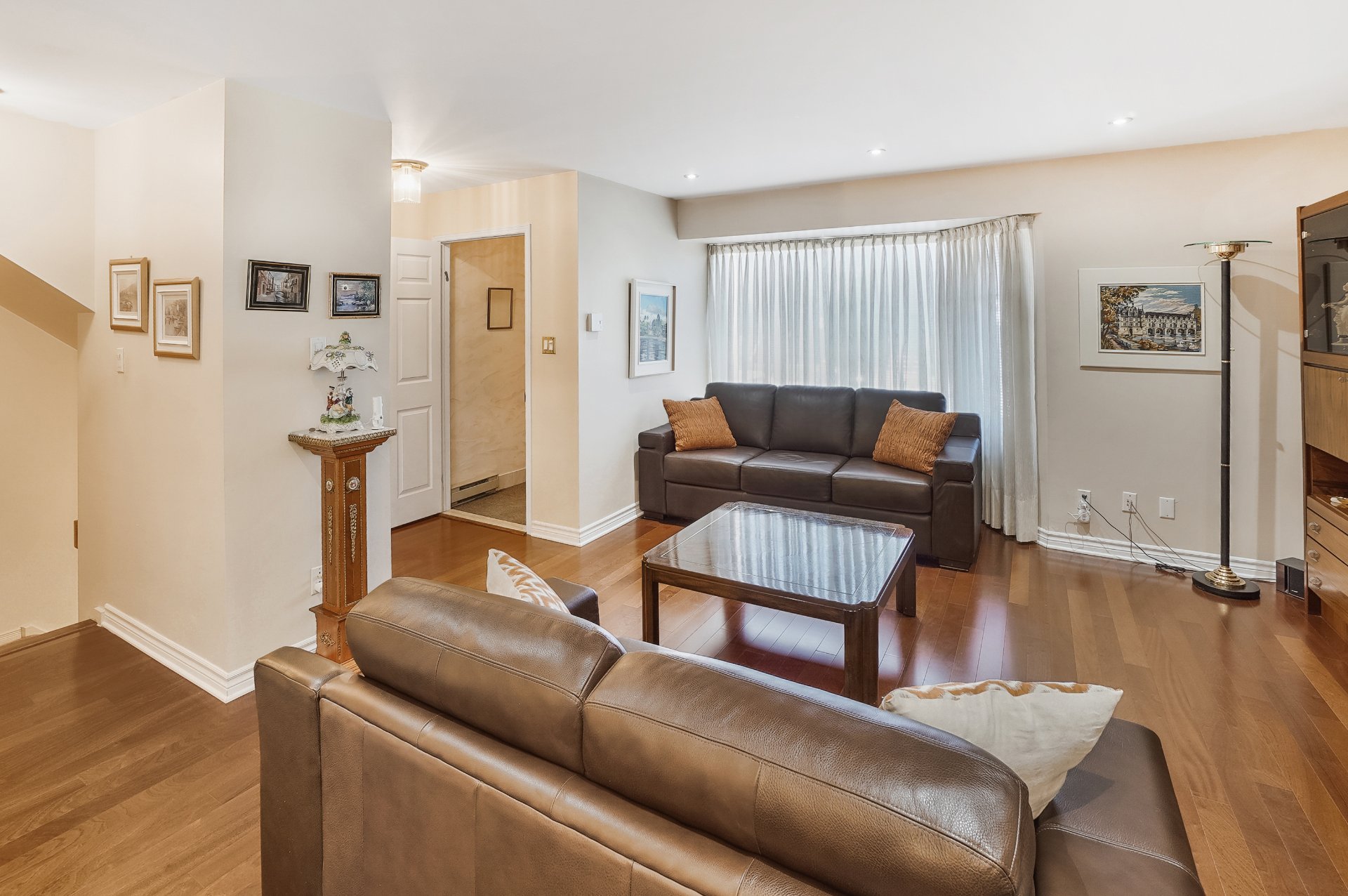
Living room
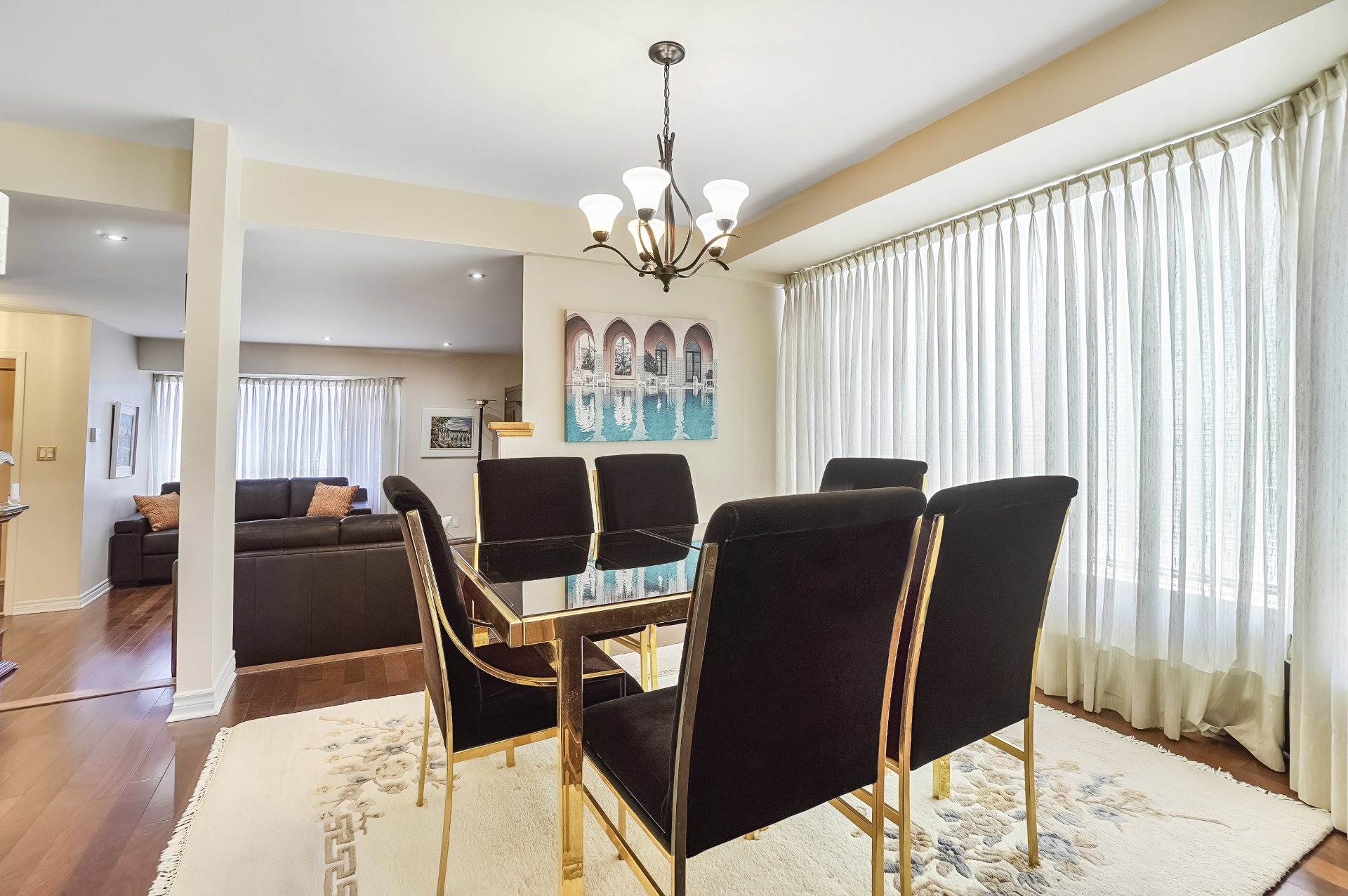
Dining room
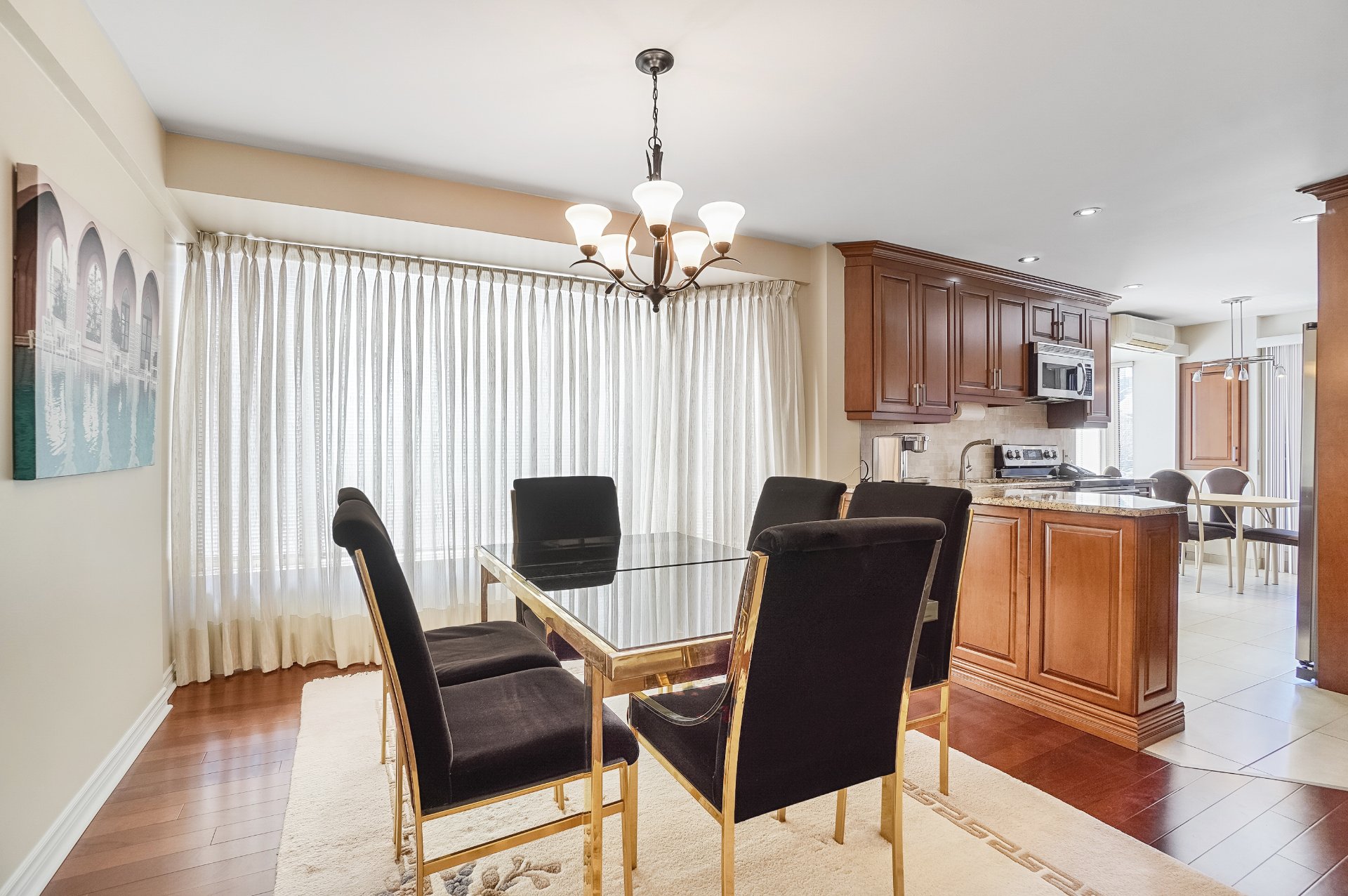
Dining room
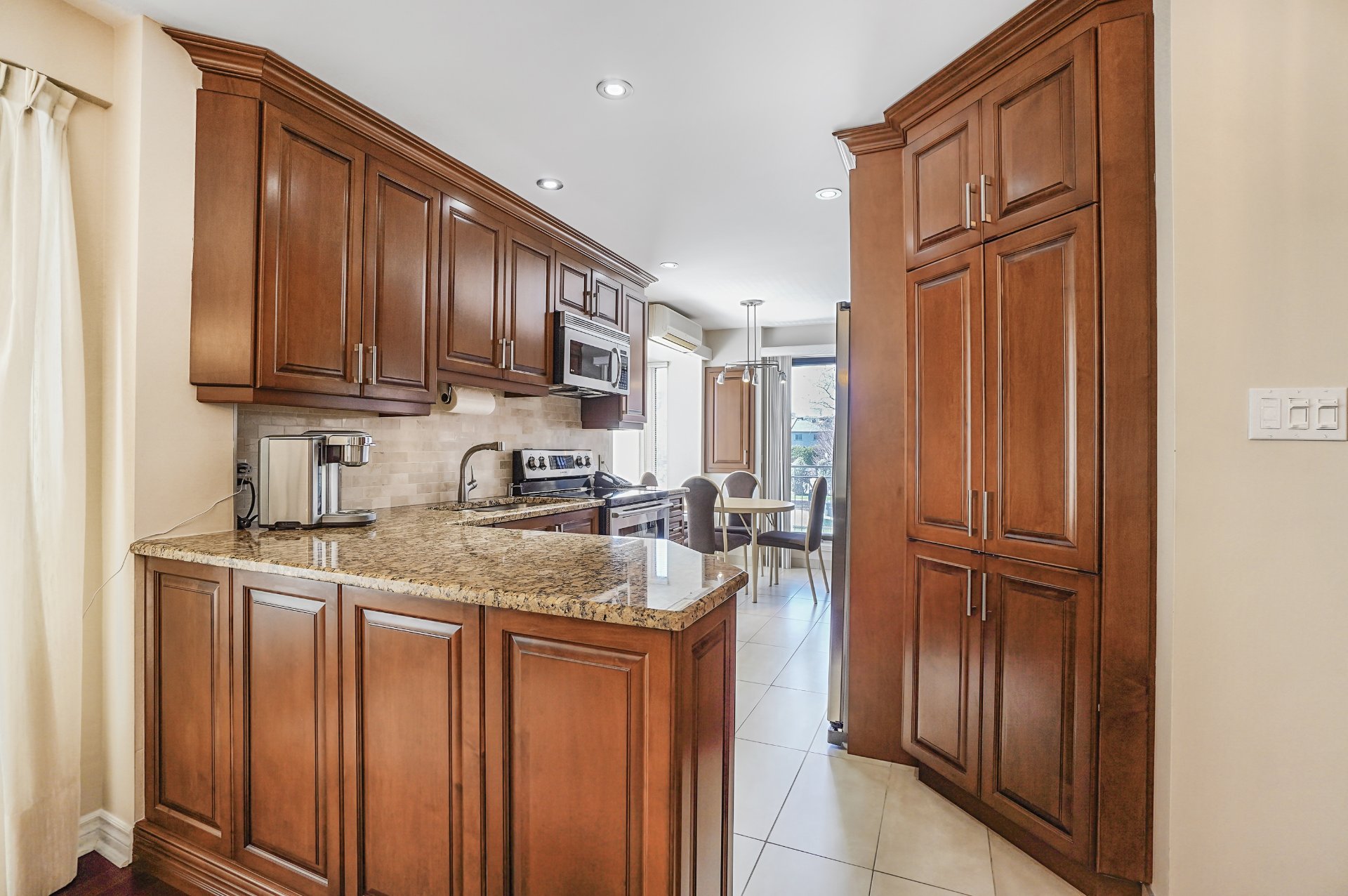
Kitchen
|
|
Description
Inclusions: All light fixtures, all blinds, curtains and curtain rods, refrigerator, stove, dishwasher, washer and dryer, microwave range hood, ceiling fan in master bedroom, alarm system with touch screen, video wifi intercom and security camera in backyard, 1 wall mounted split system a/c unit in dinette. 1 window a/c unit in bedroom, 2 a/c units in the wall (primary bedroom and dining room), central vacuum and accessories.
Exclusions : N/A
| BUILDING | |
|---|---|
| Type | Apartment |
| Style | Semi-detached |
| Dimensions | 0x0 |
| Lot Size | 0 |
| EXPENSES | |
|---|---|
| Energy cost | $ 1725 / year |
| Co-ownership fees | $ 3384 / year |
| Municipal Taxes (2025) | $ 3251 / year |
| School taxes (2024) | $ 408 / year |
|
ROOM DETAILS |
|||
|---|---|---|---|
| Room | Dimensions | Level | Flooring |
| Hallway | 14.1 x 2.11 P | Ground Floor | Wood |
| Hallway | 6.1 x 3.0 P | Ground Floor | Wood |
| Living room | 14.9 x 14.3 P | Ground Floor | Wood |
| Dining room | 11.2 x 11.0 P | Ground Floor | Wood |
| Kitchen | 16.9 x 9.0 P | Ground Floor | Ceramic tiles |
| Primary bedroom | 15.1 x 11.3 P | Ground Floor | Carpet |
| Bedroom | 11.10 x 9.5 P | Ground Floor | Carpet |
| Bathroom | 10.2 x 9.11 P | Ground Floor | Ceramic tiles |
| Family room | 16.11 x 13.11 P | Basement | Parquetry |
| Washroom | 4.11 x 4.2 P | Basement | Ceramic tiles |
|
CHARACTERISTICS |
|
|---|---|
| Basement | 6 feet and over, Finished basement |
| Driveway | Asphalt |
| Roofing | Asphalt shingles, Elastomer membrane |
| Proximity | Bicycle path, Cegep, Daycare centre, Elementary school, High school, Highway, Hospital, Other, Park - green area, Public transport |
| Siding | Brick |
| Equipment available | Central vacuum cleaner system installation, Entry phone, Wall-mounted air conditioning |
| Distinctive features | Corner unit, Street corner |
| Heating system | Electric baseboard units |
| Heating energy | Electricity |
| Garage | Fitted, Single width |
| Topography | Flat |
| Window type | French window |
| Parking | Garage, Outdoor |
| Landscaping | Land / Yard lined with hedges, Landscape |
| Sewage system | Municipal sewer |
| Water supply | Municipality |
| Zoning | Residential |
| Bathroom / Washroom | Seperate shower |
| Rental appliances | Water heater |
| Cupboard | Wood |