2250 Boul. Thimens, Montréal (Saint-Laurent), QC H4R2K4 $378,000
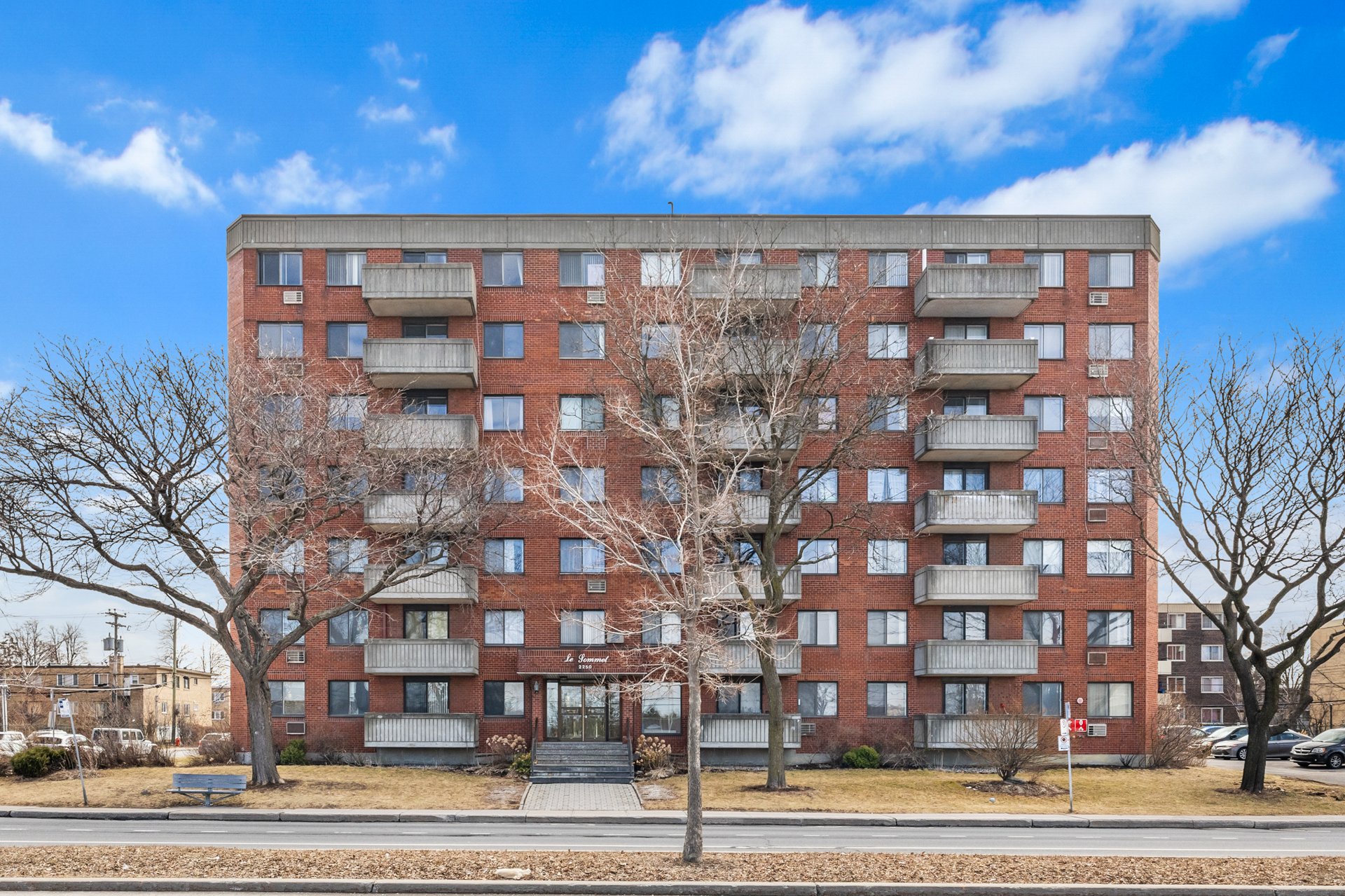
Frontage
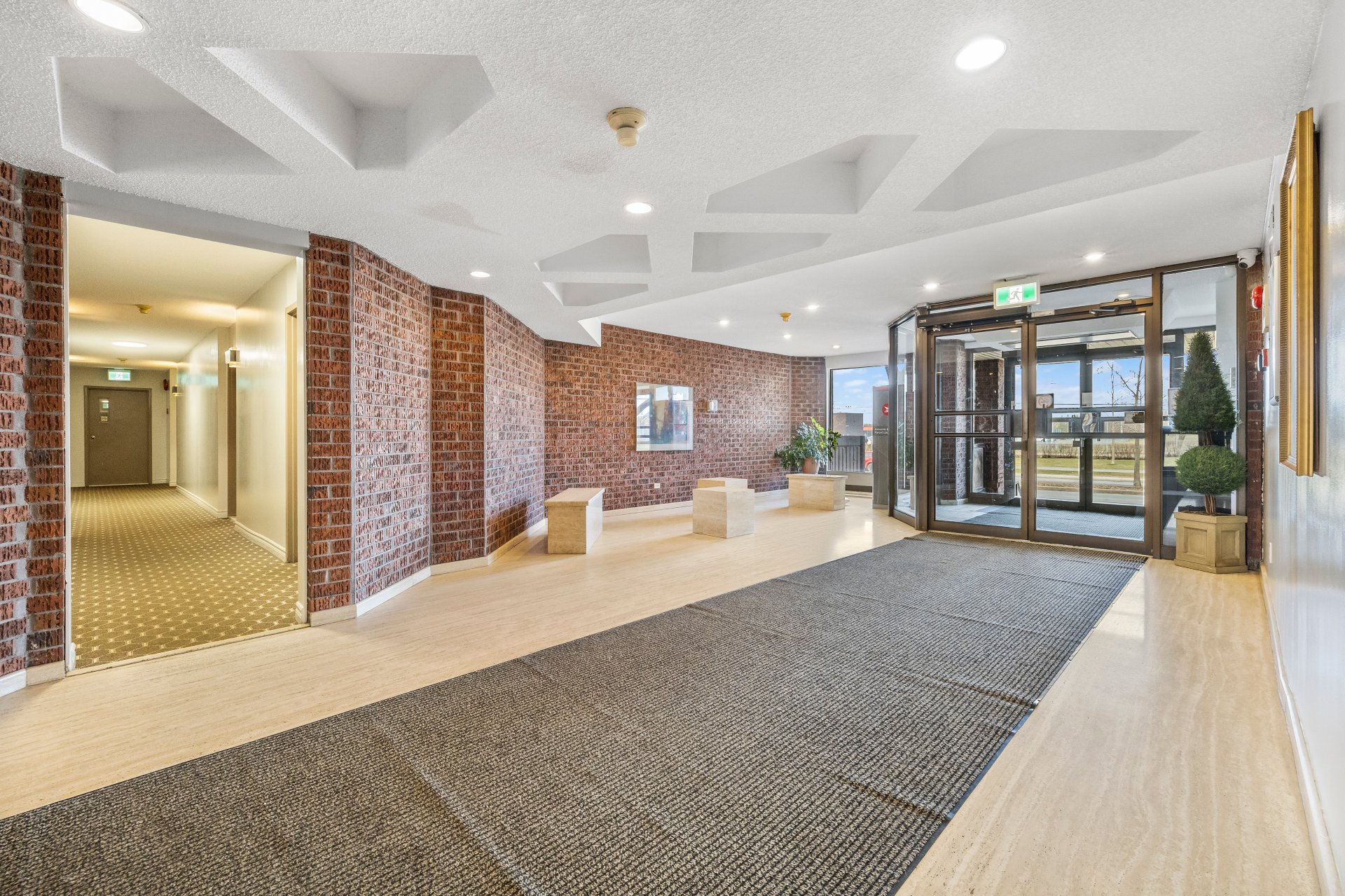
Exterior entrance
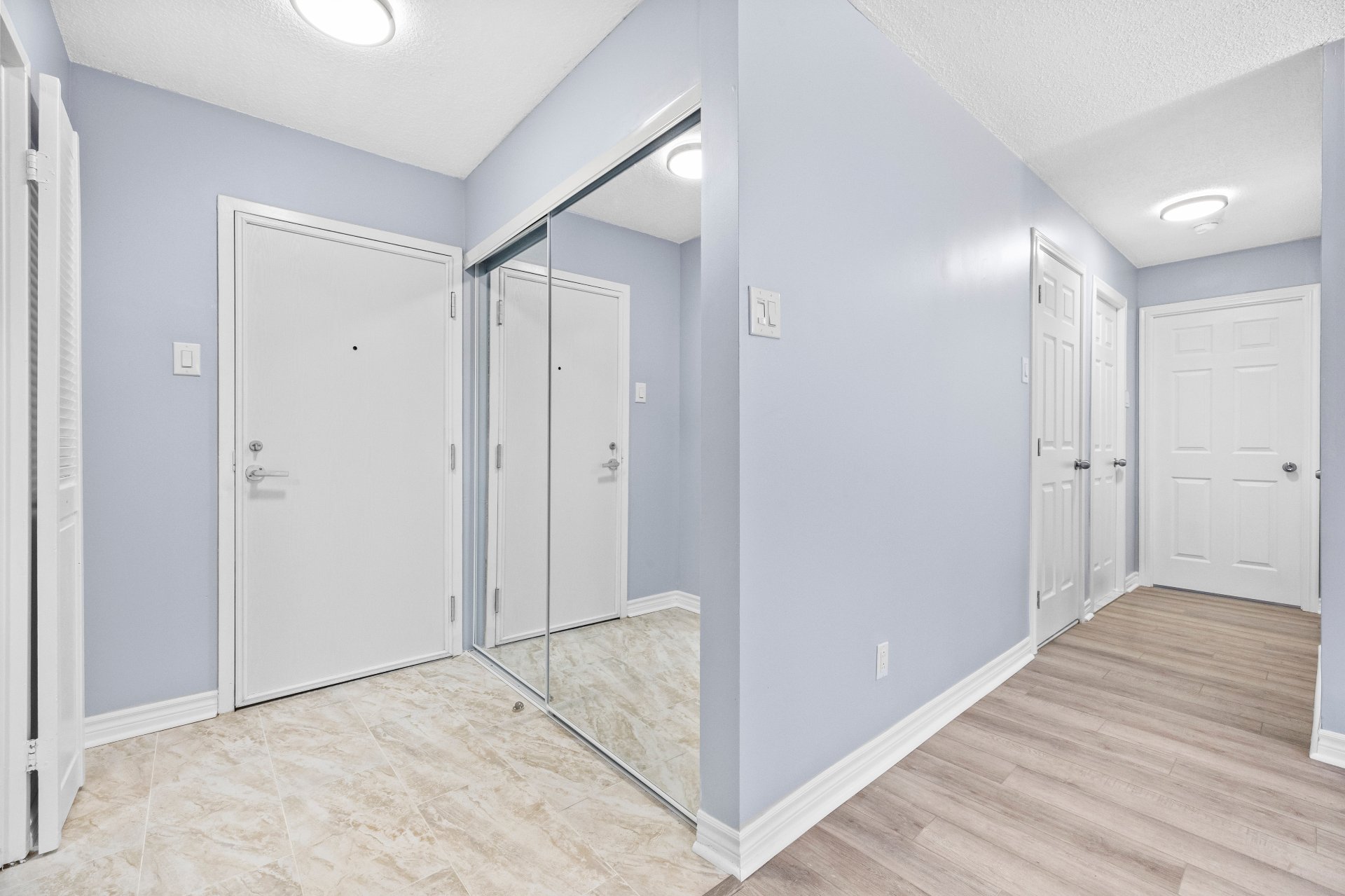
Hallway
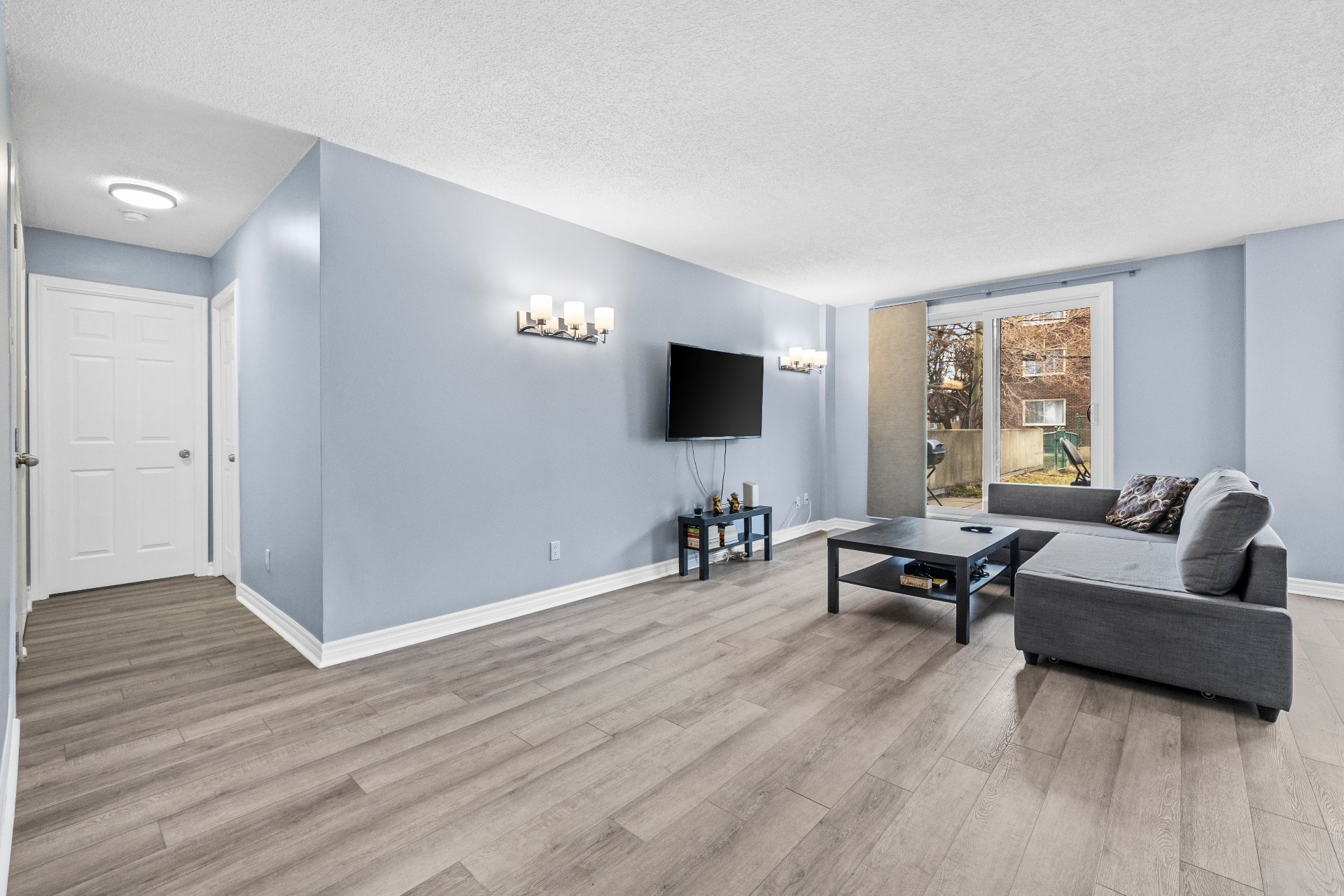
Living room
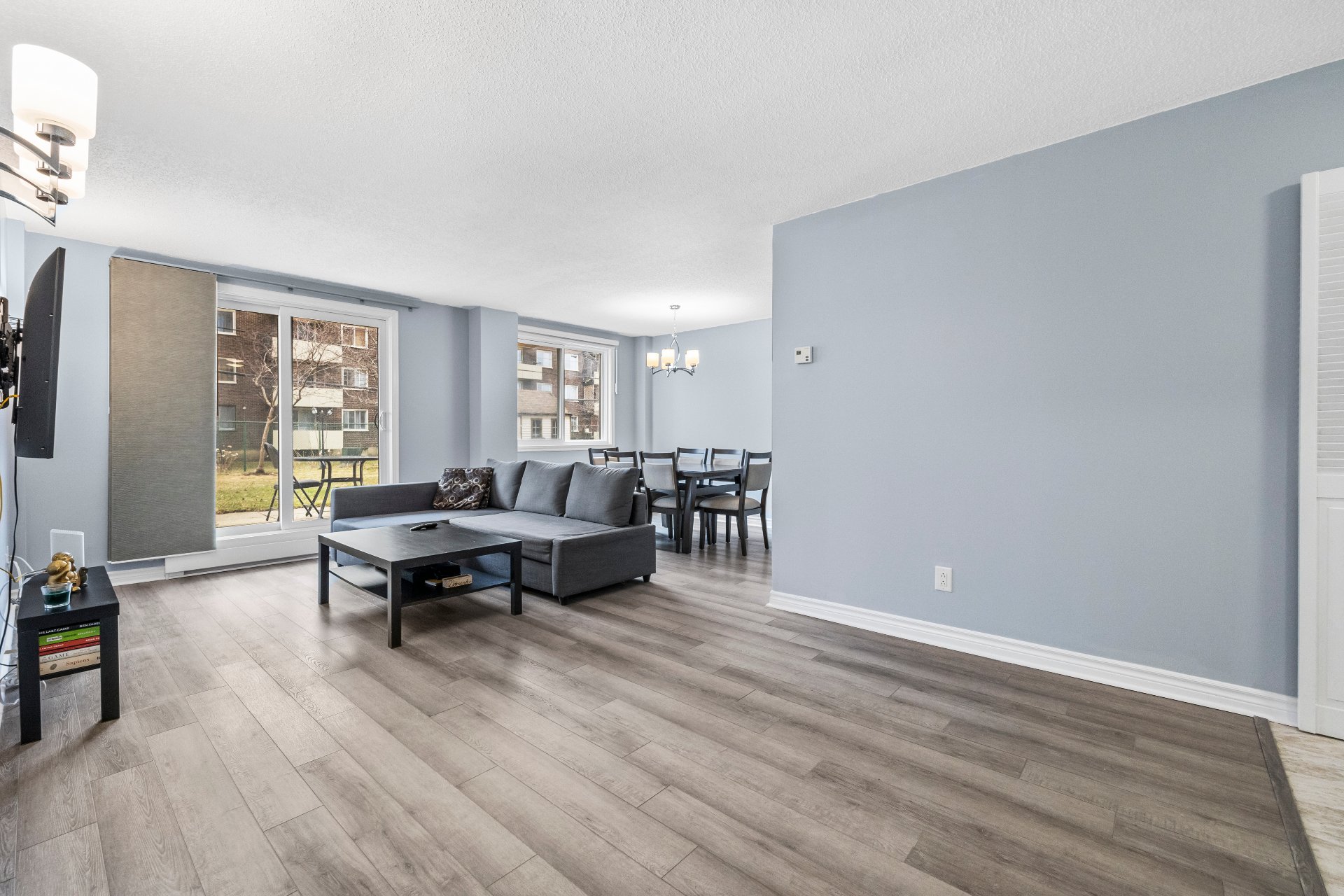
Living room
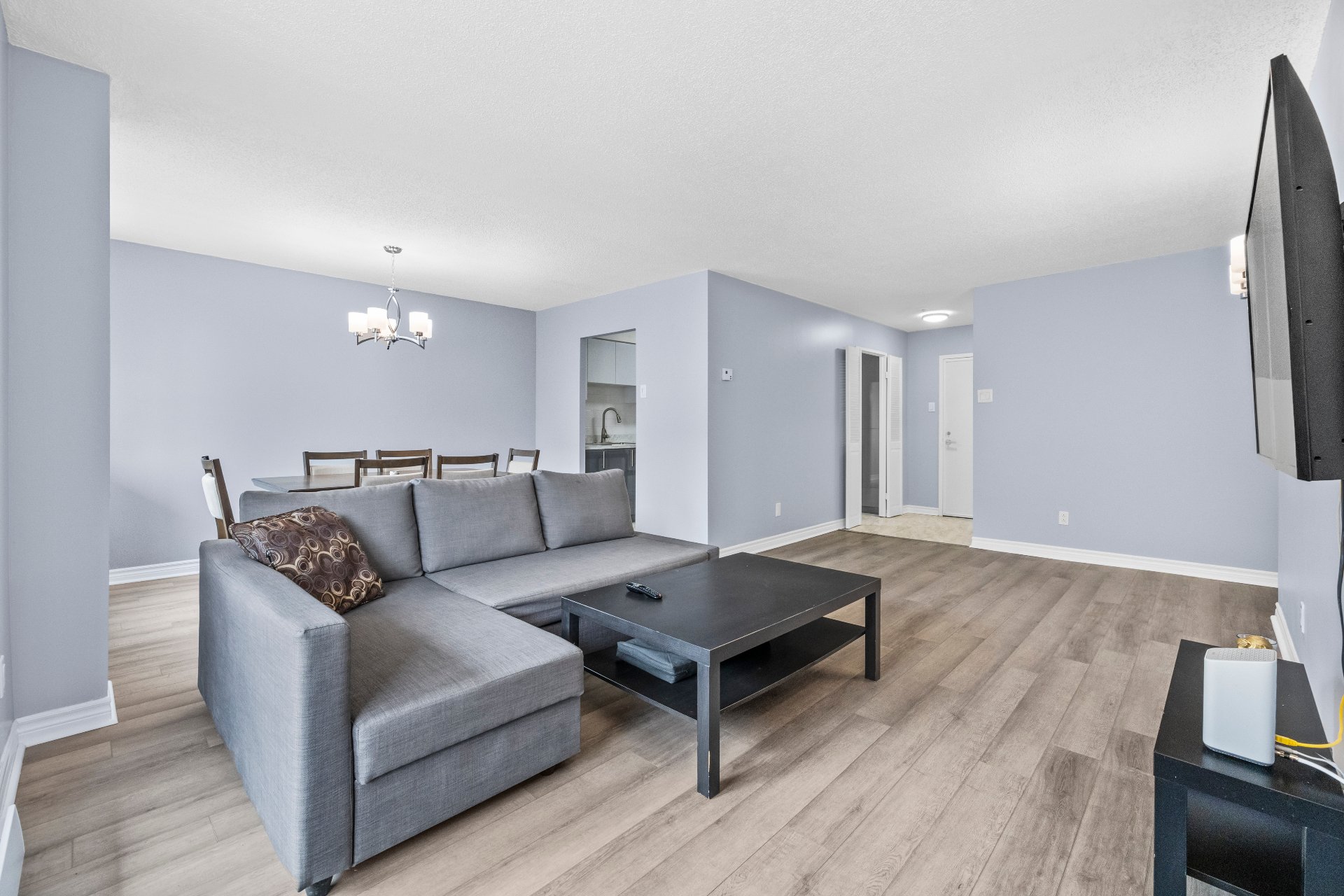
Living room
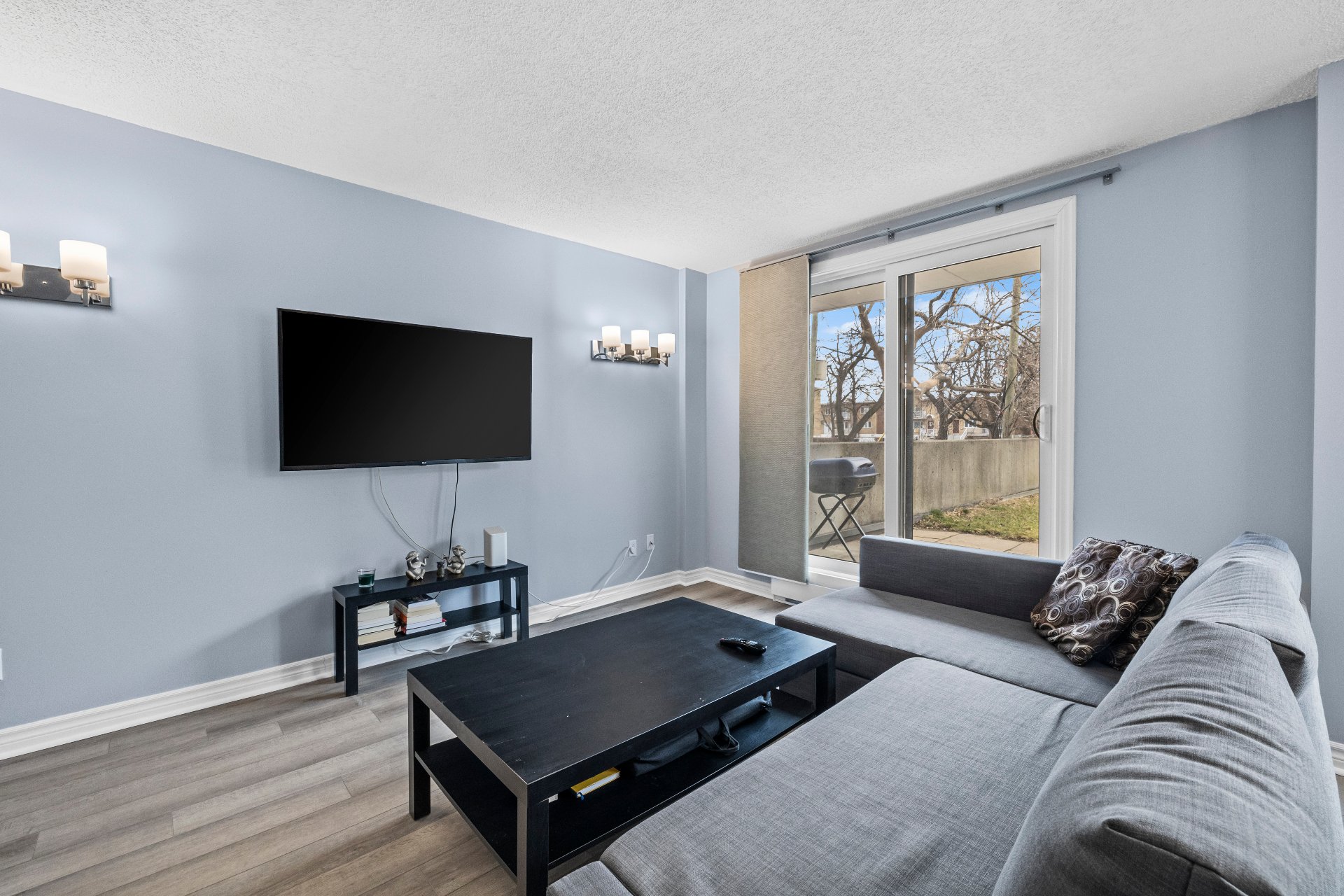
Living room
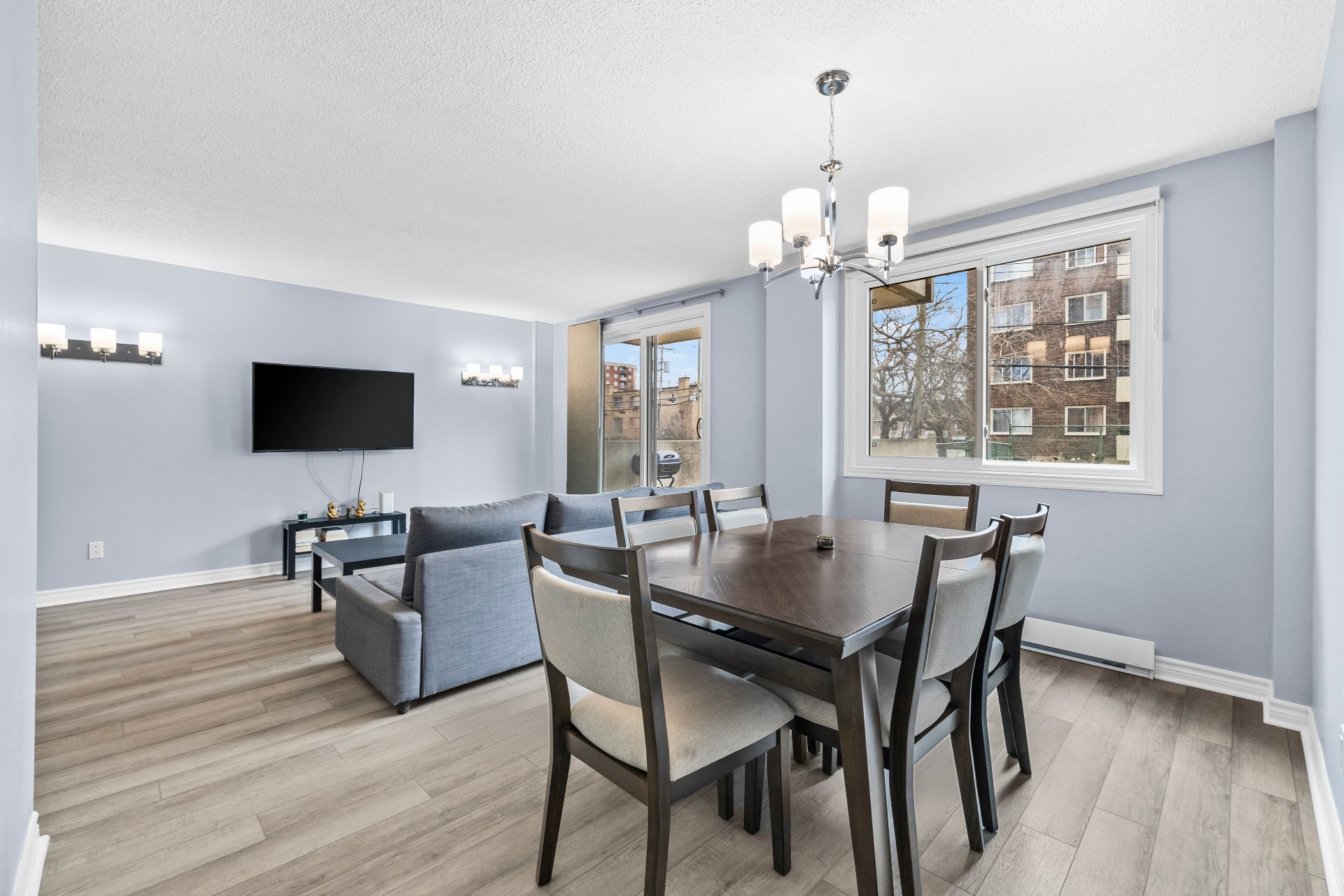
Dining room
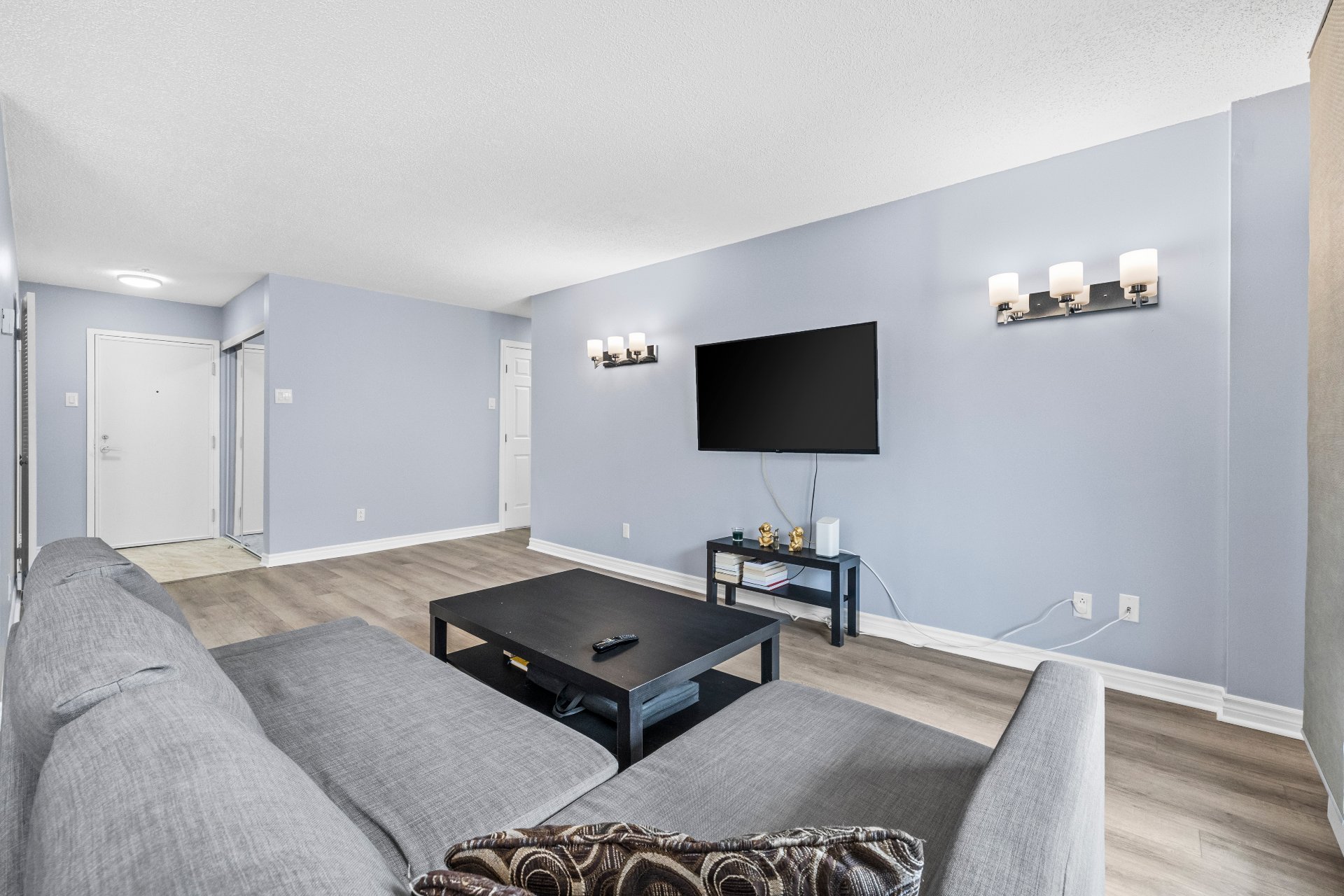
Living room
|
|
Description
Discover this stunning, fully renovated turnkey 2-bedroom
condo, ideally located in the heart of Saint-Laurent, just
steps away from the Saint-Laurent Sports Complex and
Marcel-Laurin Park. This beautifully updated unit boasts a
spacious kitchen that seamlessly opens to the living
area--perfect for entertaining. Both bedrooms are
generously sized, with the primary bedroom featuring a
large closet and an ensuite powder room for added
convenience. Additional highlights include a parking space
and a storage locker. With its prime location near public
transportation, shops, parks, and schools, this condo
offers easy access to everything Saint-Laurent has to
offer. Don't miss out on this exceptional opportunity!
condo, ideally located in the heart of Saint-Laurent, just
steps away from the Saint-Laurent Sports Complex and
Marcel-Laurin Park. This beautifully updated unit boasts a
spacious kitchen that seamlessly opens to the living
area--perfect for entertaining. Both bedrooms are
generously sized, with the primary bedroom featuring a
large closet and an ensuite powder room for added
convenience. Additional highlights include a parking space
and a storage locker. With its prime location near public
transportation, shops, parks, and schools, this condo
offers easy access to everything Saint-Laurent has to
offer. Don't miss out on this exceptional opportunity!
Inclusions: Light fixtures, blinds, dishwasher, refrigerator, stove, washer and dryer.
Exclusions : N/A
| BUILDING | |
|---|---|
| Type | Apartment |
| Style | Detached |
| Dimensions | 0x0 |
| Lot Size | 0 |
| EXPENSES | |
|---|---|
| Co-ownership fees | $ 2820 / year |
| Municipal Taxes (2025) | $ 2198 / year |
| School taxes (2024) | $ 250 / year |
|
ROOM DETAILS |
|||
|---|---|---|---|
| Room | Dimensions | Level | Flooring |
| Living room | 10.9 x 19.11 P | Ground Floor | Floating floor |
| Dining room | 12.4 x 8.9 P | Ground Floor | Floating floor |
| Kitchen | 13.7 x 8 P | Ground Floor | Ceramic tiles |
| Laundry room | 7.2 x 5.3 P | Ground Floor | Ceramic tiles |
| Primary bedroom | 16.10 x 10.10 P | Ground Floor | Floating floor |
| Bathroom | 7.9 x 5.2 P | Ground Floor | Ceramic tiles |
| Bedroom | 9.11 x 11.6 P | Ground Floor | Floating floor |
| Bathroom | 7.9 x 2.11 P | Ground Floor | Ceramic tiles |
|
CHARACTERISTICS |
|
|---|---|
| Bathroom / Washroom | Adjoining to primary bedroom |
| Windows | Aluminum, PVC |
| Driveway | Asphalt |
| Proximity | Bicycle path, Cegep, Cross-country skiing, Daycare centre, Elementary school, High school, Highway, Hospital, Other, Park - green area, Public transport, Réseau Express Métropolitain (REM) |
| Distinctive features | Corner unit, Street corner |
| Heating system | Electric baseboard units |
| Heating energy | Electricity |
| Easy access | Elevator |
| Landscaping | Fenced, Land / Yard lined with hedges, Patio |
| Available services | Fire detector, Garbage chute, Indoor storage space |
| Sewage system | Municipal sewer |
| Water supply | Municipality |
| Parking | Outdoor |
| Zoning | Residential |
| Restrictions/Permissions | Short-term rentals not allowed |
| Window type | Sliding |