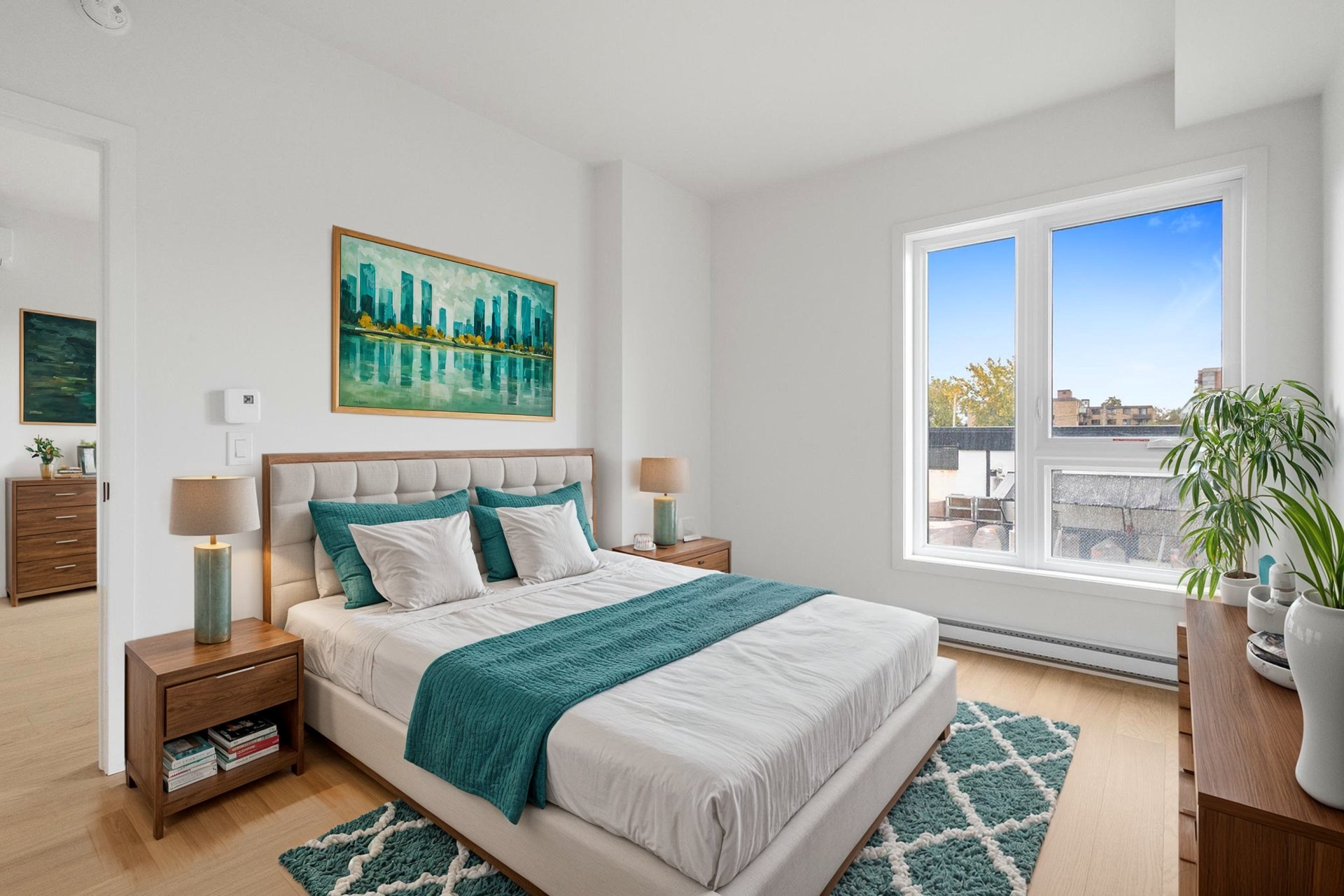2030 Rue Lucien Thimens, Montréal (Saint-Laurent), QC H4R0T3 $406,000

Primary bedroom

Frontage

Exterior entrance

Primary bedroom

Primary bedroom

Kitchen

Kitchen

Kitchen

Kitchen
|
|
Description
Lovely 1-bedroom unit available in the renowned Signature Bois-Franc project in Ville Saint-Laurent! Prime location in a quiet, sought-after neighbourhood. Close to all essential services, schools and pleasant neighbourhood life. This open-concept condo boasts modern living space and a balcony. With its well-thought-out, up-to-date layout, this property will charm you.
Project *Signature Bois-Franc*
Ideally located, this one-bedroom unit offers an open-plan
design, providing a flowing, sunny living space. The
kitchen and living room with balcony connect perfectly,
creating a convivial environment. A stone's throw from
shops, cafés and transportation, this space perfectly
combines comfort with a prime location for modern urban
living.
A great opportunity to acquire a new condo in the heart of
Saint-Laurent, with panoramic views, swimming pool and
green spaces.
* Open concept living space
* High quality soundproofing
* Locker included
Common areas:
* Secured access
* Shared outdoor heated swimming pool!
* Developed green space
* terrace with long chairs
Location! Location! Location!
* Intersection Alexis-Nihon
* Attached to local grocery stores and few minutes from
Place-Vertu shopping center
* Walking distance public transportation (metro-bus)
* Great bike score
* Restaurants, activities, parks (Marcel-Laurin), all
amenities
* Next to Saint-Laurent Sports Complex
* Next to Du boisé library
Ideally located, this one-bedroom unit offers an open-plan
design, providing a flowing, sunny living space. The
kitchen and living room with balcony connect perfectly,
creating a convivial environment. A stone's throw from
shops, cafés and transportation, this space perfectly
combines comfort with a prime location for modern urban
living.
A great opportunity to acquire a new condo in the heart of
Saint-Laurent, with panoramic views, swimming pool and
green spaces.
* Open concept living space
* High quality soundproofing
* Locker included
Common areas:
* Secured access
* Shared outdoor heated swimming pool!
* Developed green space
* terrace with long chairs
Location! Location! Location!
* Intersection Alexis-Nihon
* Attached to local grocery stores and few minutes from
Place-Vertu shopping center
* Walking distance public transportation (metro-bus)
* Great bike score
* Restaurants, activities, parks (Marcel-Laurin), all
amenities
* Next to Saint-Laurent Sports Complex
* Next to Du boisé library
Inclusions: Fridge, stove, dishwasher, washer, dryer, storage.
Exclusions : N/A
| BUILDING | |
|---|---|
| Type | Apartment |
| Style | Detached |
| Dimensions | 0x0 |
| Lot Size | 0 |
| EXPENSES | |
|---|---|
| Energy cost | $ 400 / year |
| Co-ownership fees | $ 2208 / year |
| Municipal Taxes (2024) | $ 155 / year |
| School taxes (2024) | $ 16 / year |
|
ROOM DETAILS |
|||
|---|---|---|---|
| Room | Dimensions | Level | Flooring |
| Kitchen | 10.0 x 8.6 P | 2nd Floor | Ceramic tiles |
| Living room | 17.10 x 11.4 P | 2nd Floor | Floating floor |
| Bedroom | 13.2 x 10.5 P | 2nd Floor | Floating floor |
| Bathroom | 10.2 x 5.4 P | 2nd Floor | Ceramic tiles |
|
CHARACTERISTICS |
|
|---|---|
| Landscaping | Landscape |
| Heating system | Electric baseboard units |
| Water supply | Municipality |
| Heating energy | Electricity |
| Pool | Heated, Inground |
| Sewage system | Municipal sewer |
| Topography | Flat |
| Zoning | Residential |