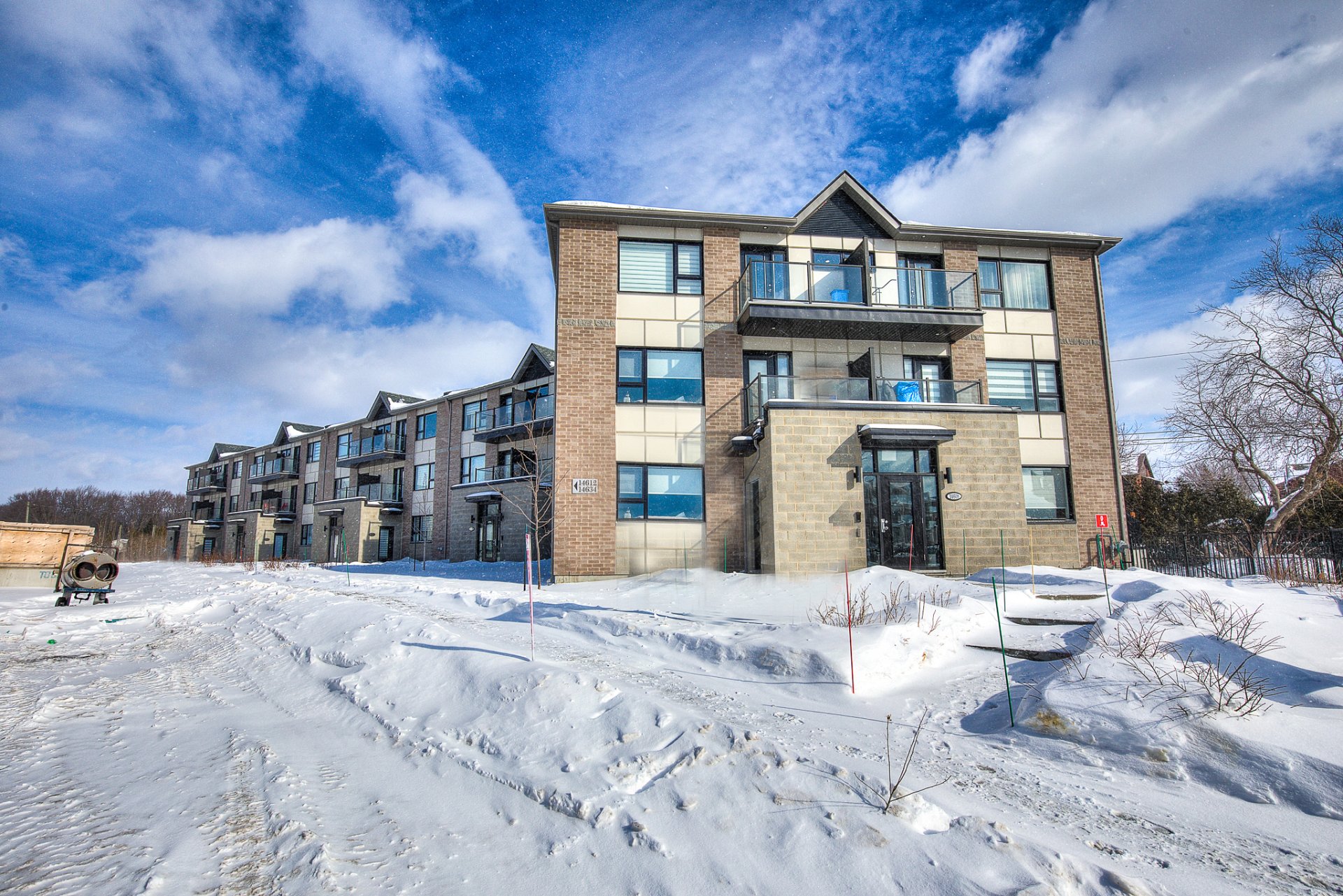14610 Rue Bernard Geoffrion, Montréal (Rivière-des-Prairies, QC H1A0B6 $489,000

Exterior

Kitchen

Kitchen

Dining room

Kitchen

Kitchen

Hallway

Living room

Bathroom
|
|
Description
Discover this magnificent 2 bedroom, 2 bathroom condo located in Pointe-aux-Trembles. This elegant residence features a large open concept living space and includes modern and quality finishes. This unit offers the comfort of a separate entrance, ensuring greater privacy and easy access. Discover this dynamic community with parks, schools, the train station and a multitude of services nearby!
Inclusions: kitchen hood, curtains, blinds, 2 big mirrors in the bathrooms and electric bbq
Exclusions : personal belongings of the sellers and furniture
| BUILDING | |
|---|---|
| Type | Apartment |
| Style | Detached |
| Dimensions | 0x0 |
| Lot Size | 0 |
| EXPENSES | |
|---|---|
| Co-ownership fees | $ 3636 / year |
| Municipal Taxes (2025) | $ 2655 / year |
| School taxes (2024) | $ 291 / year |
|
ROOM DETAILS |
|||
|---|---|---|---|
| Room | Dimensions | Level | Flooring |
| Dining room | 2.54 x 3.51 M | Ground Floor | |
| Living room | 5.9 x 3.59 M | Ground Floor | |
| Kitchen | 2.8 x 3.51 M | Ground Floor | |
| Bedroom | 5.46 x 3.48 M | Ground Floor | |
| Walk-in closet | 1.57 x 2.33 M | Ground Floor | |
| Laundry room | 1.8 x 2.33 M | Ground Floor | |
| Bathroom | 2.6 x 2.33 M | Ground Floor | |
| Bathroom | 1.54 x 2.33 M | Ground Floor | |
| Primary bedroom | 7.76 x 3.47 M | Ground Floor | |
| Walk-in closet | 2.28 x 2.33 M | Ground Floor | |
|
CHARACTERISTICS |
|
|---|---|
| Water supply | Municipality |
| Proximity | Highway, Park - green area, High school |
| Parking | Garage |
| Sewage system | Municipal sewer |
| Zoning | Residential |
| Cadastre - Parking (included in the price) | Garage |