1345 Rue Cardinal, Montréal (Saint-Laurent), QC H4E1N3 $1,249,000
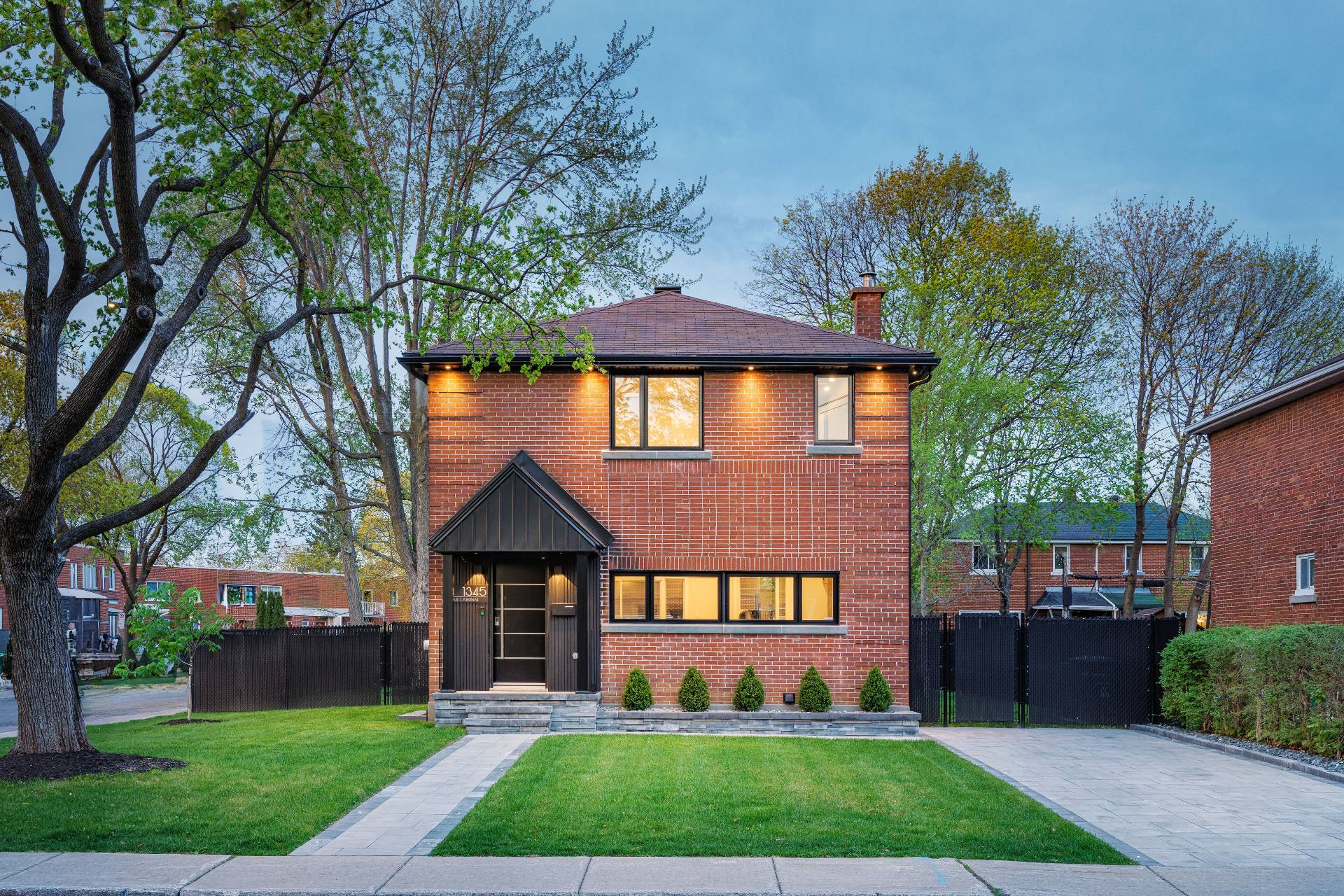
Frontage
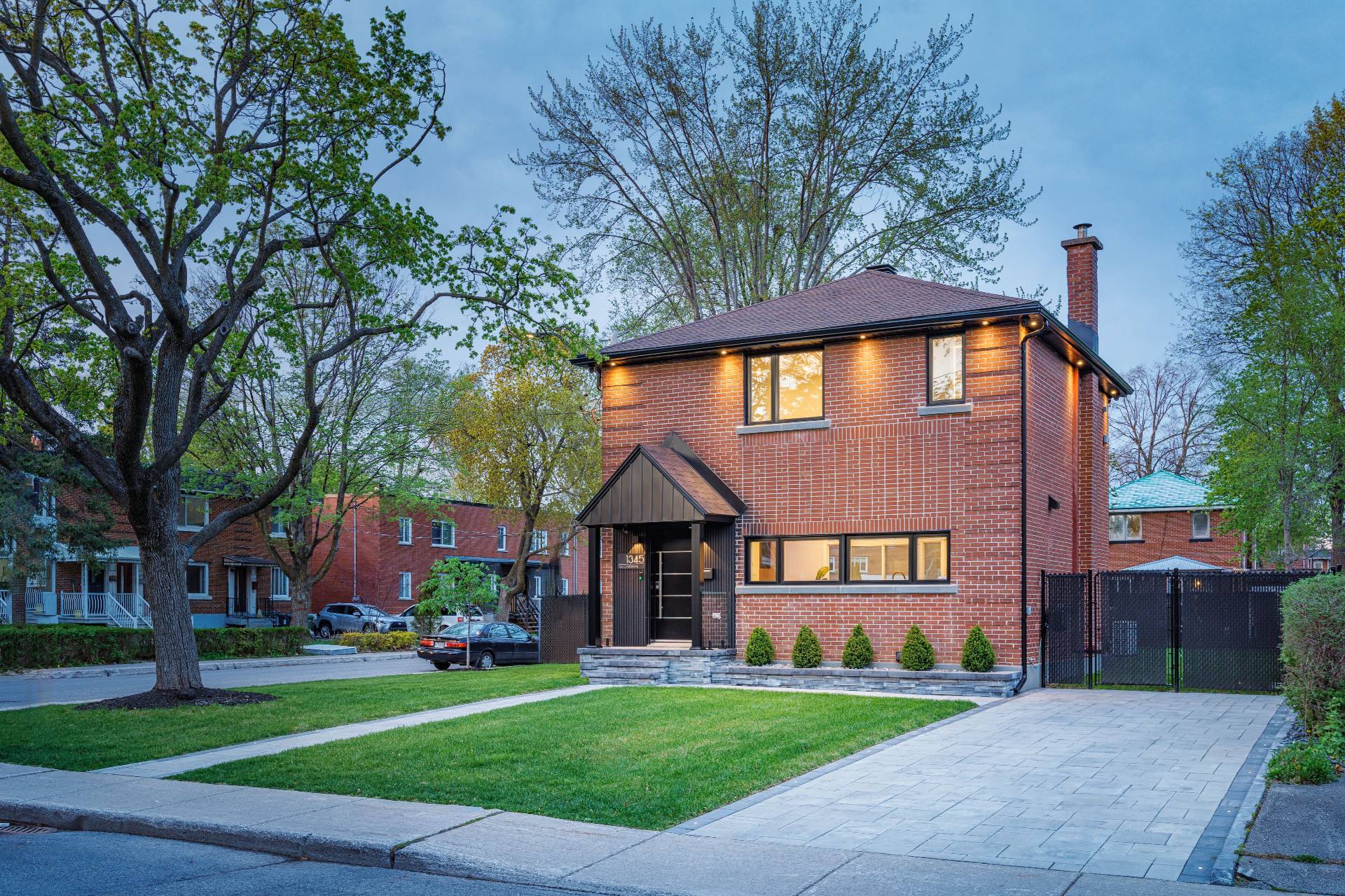
Frontage
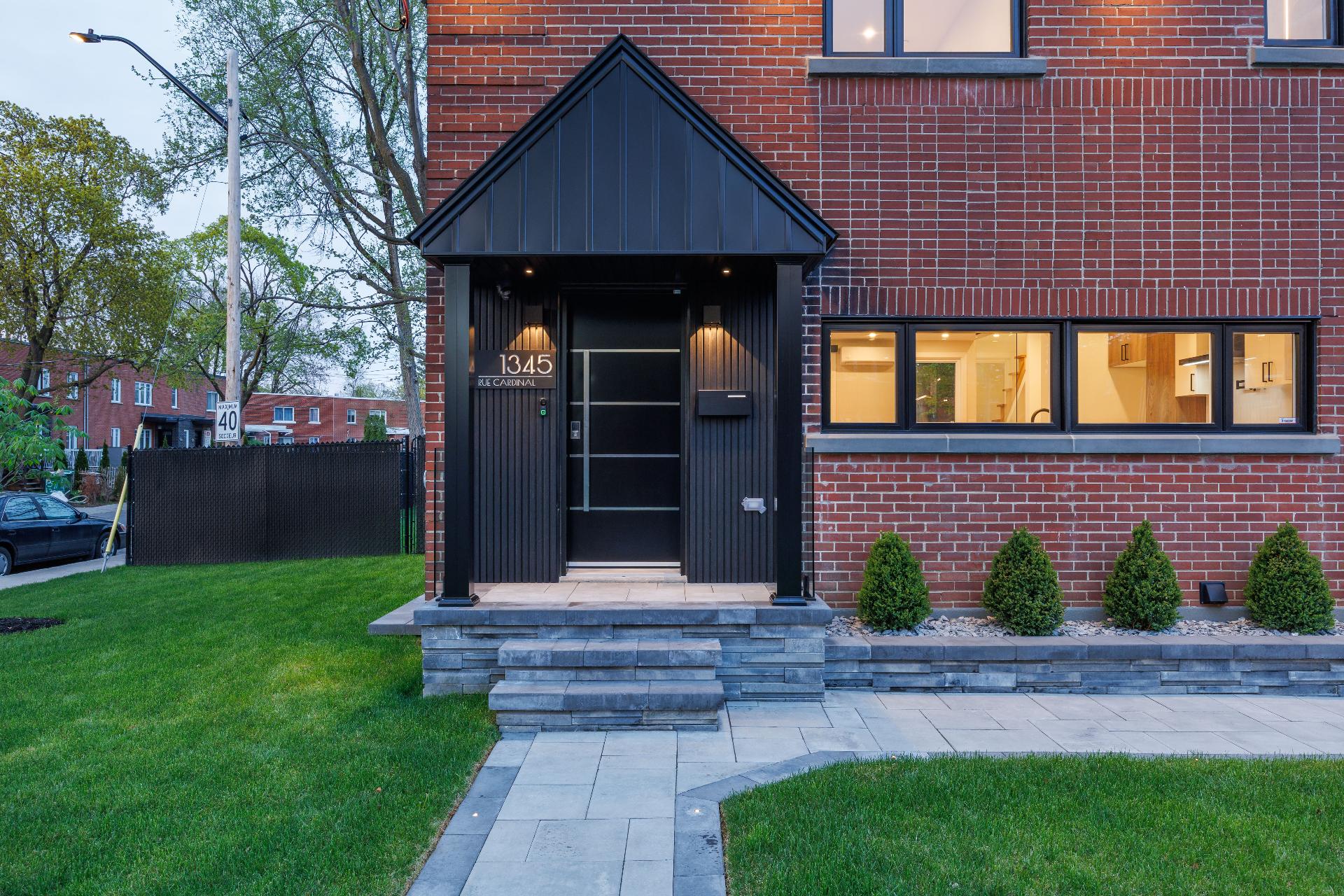
Frontage
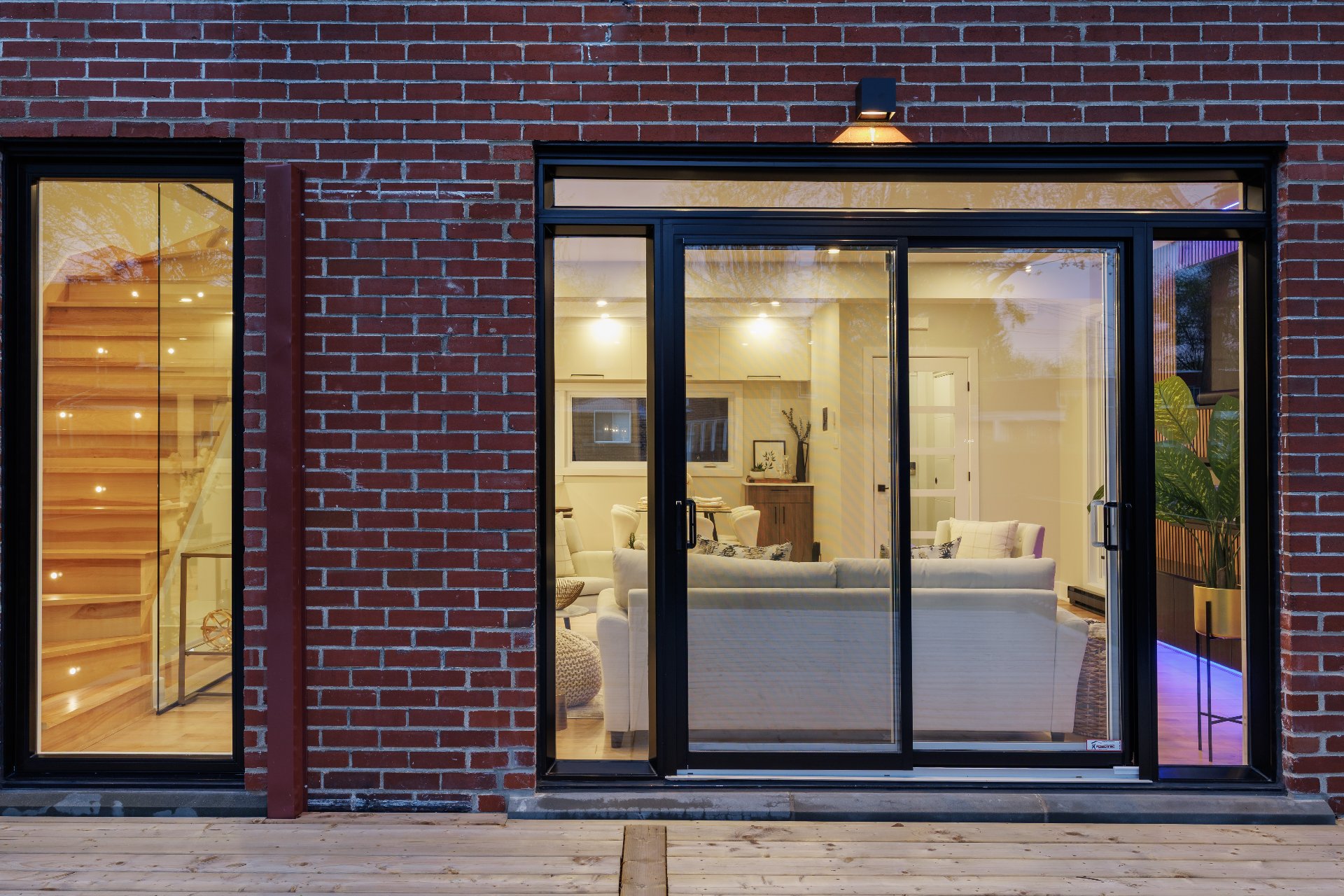
Other
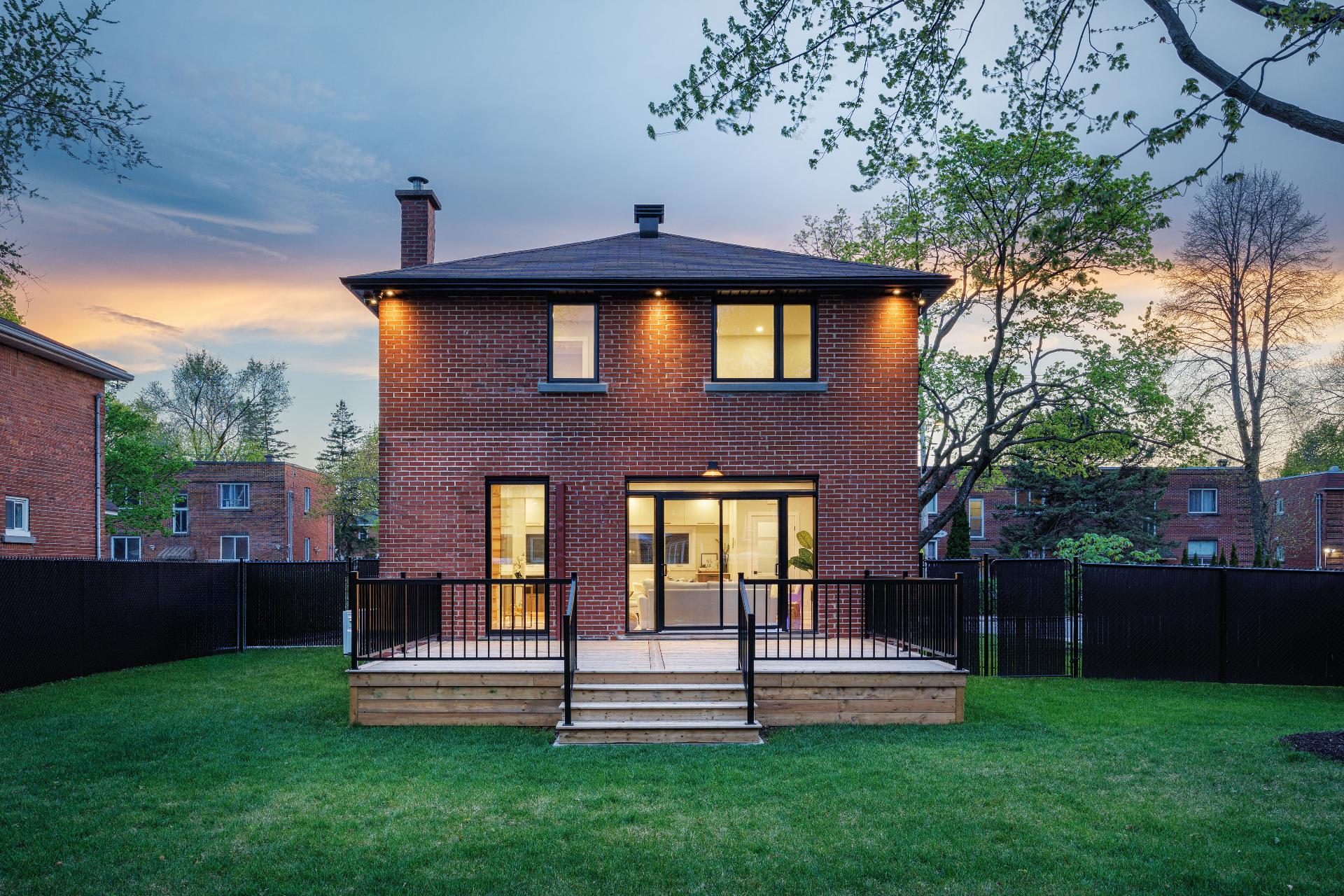
Back facade
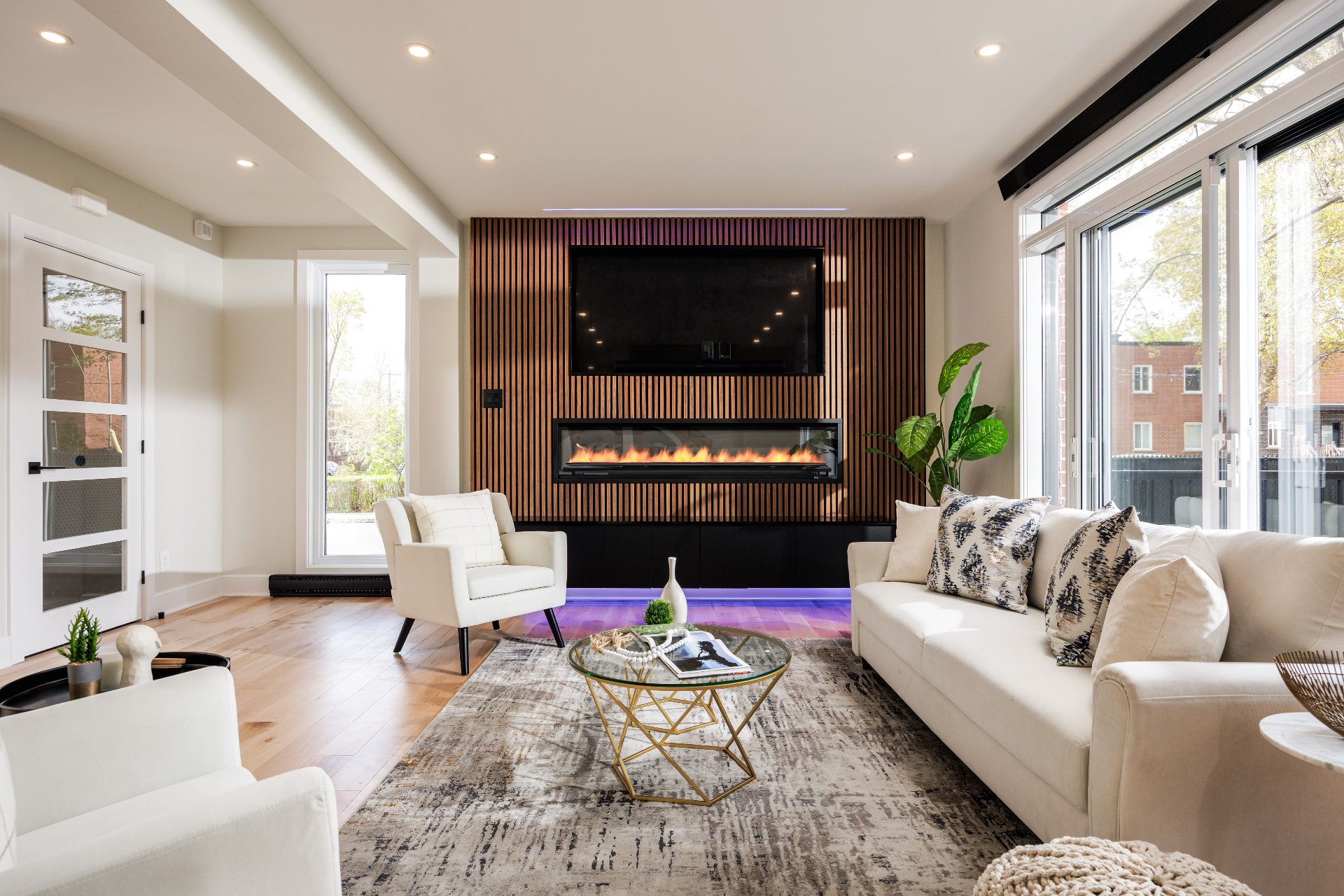
Living room
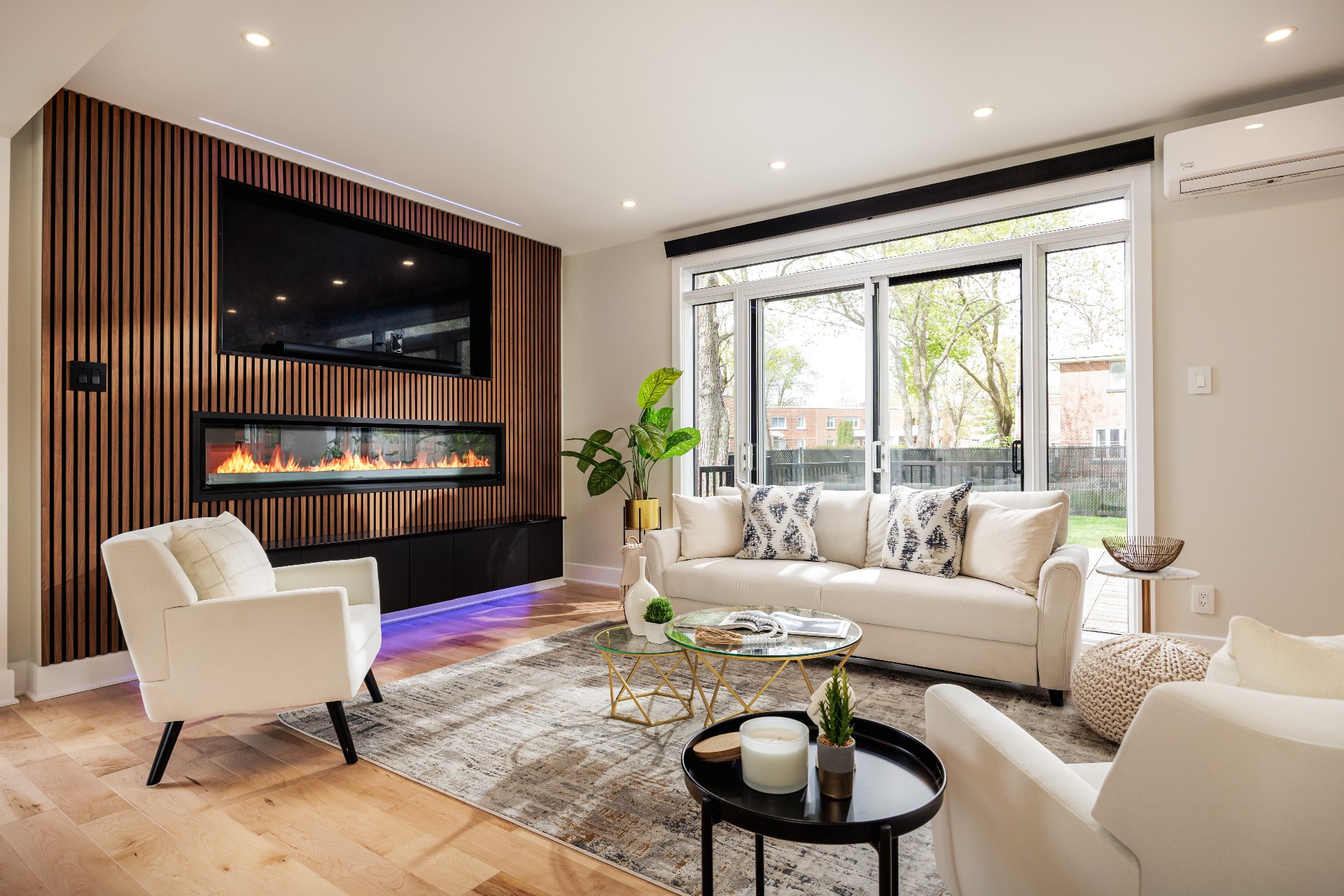
Living room
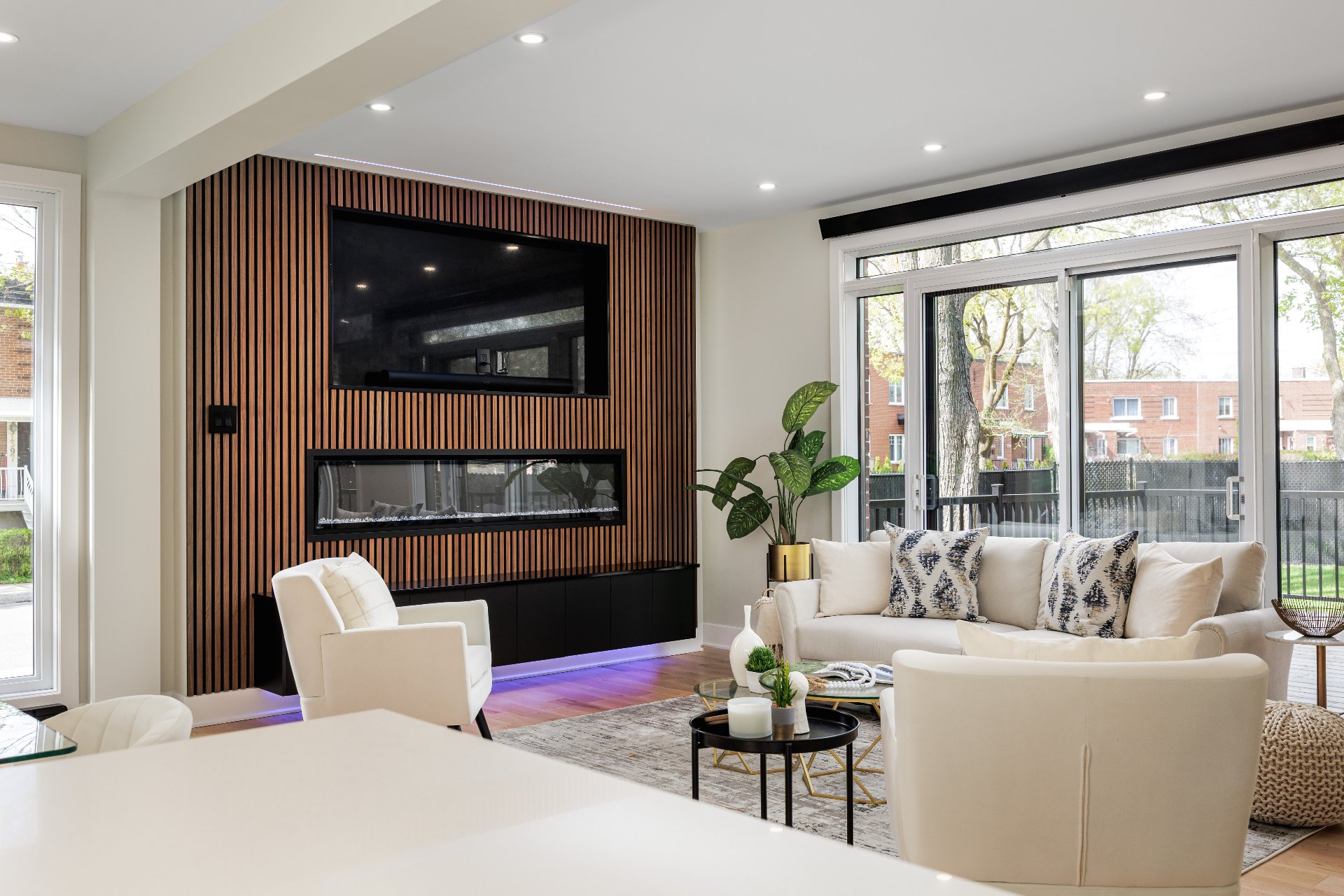
Living room
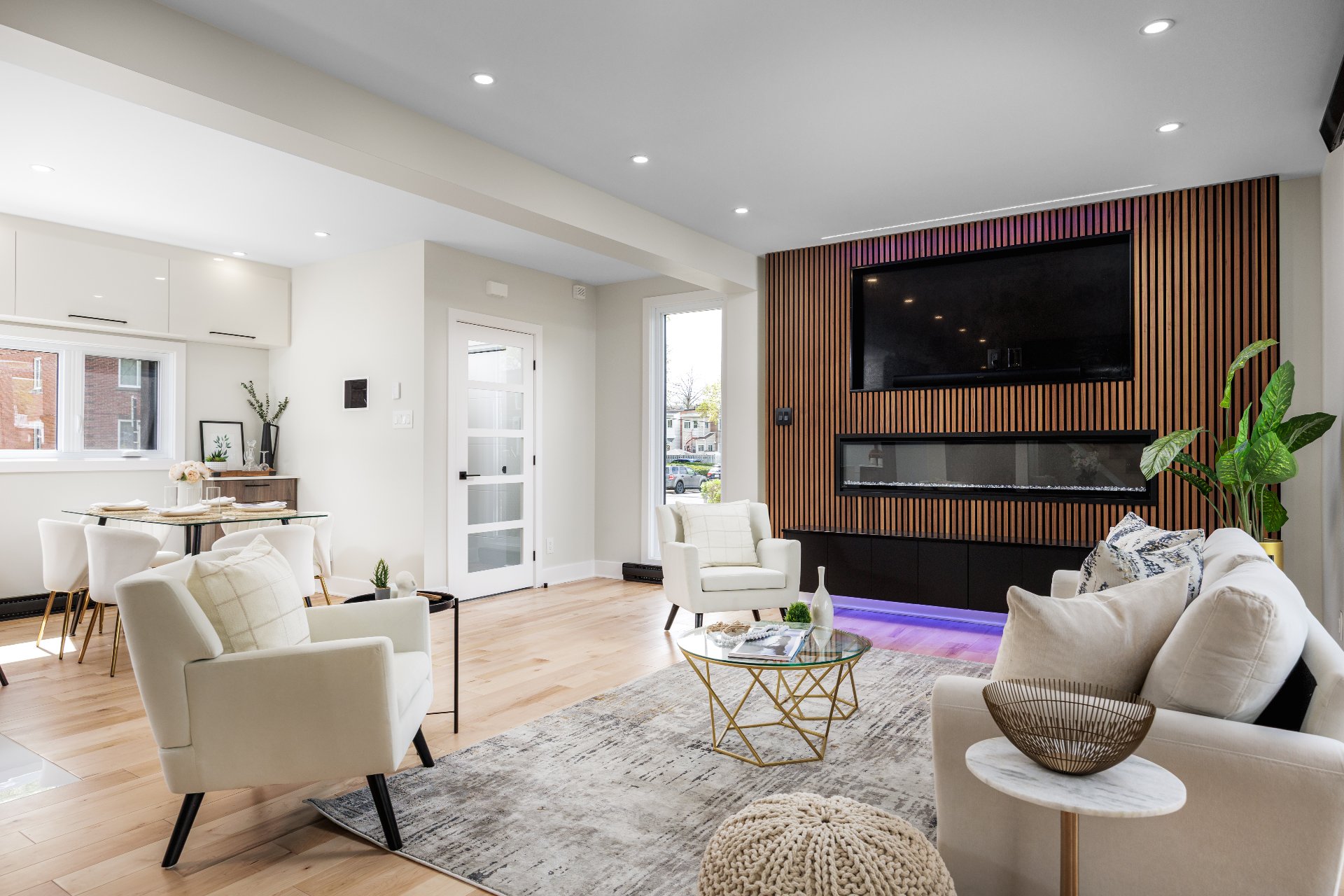
Living room
|
|
Description
This one-of-a-kind residence, fully reimagined and renovated, strikes the perfect balance between timeless charm and the demands of modern living. Originally built in 1949, this veteran-style home has been thoughtfully expanded and updated while preserving its soul and original character. From the moment you step inside, you'll be captivated by the harmonious materials, high-quality finishes, and seamless flow of space. Every detail has been carefully considered from the bright, open living areas to the beautifully designed outdoor space, offering a true urban oasis for relaxation and entertaining. A rare opportunity not to be missed!
This exceptional property stands out with a complete and
meticulous renovation that perfectly blends timeless
elegance, energy efficiency, and advanced smart home
technology. Designed to meet the needs of a modern family,
it offers bright living spaces, high-end materials, and a
thoughtfully planned layout both indoors and out.
TECHNOLOGY & ENERGY EFFICIENCY
This state-of-the-art home includes an intelligent smart
home system that allows you to control indoor and outdoor
lighting, the heat pump, cameras, range hood, alarm system,
thermostats, irrigation system, heated floors, and doorbell
all from your phone or the built-in wall screen.
HIGH-END FINISHES
+ Natural maple floors on all three levels
+ Integrated LED lighting in stair risers and paver stones
+ Front and rear irrigation system
+ Heated floors in the main bathroom
+ Quartz countertops throughout the home
+ Counter outlet with wireless charger and USB ports
+ Premium plumbing fixtures (Baril, Riobel)
+ Built-in pot filler faucet
+ Abundant windows in every room
+ Living room with floating wall unit, electric fireplace,
and linear LED lighting
+ Central staircase with glass railing
+ Built-in Bluetooth speakers in bathrooms
+ Pre-wired for electric vehicle charging station
+ Stunning 20 x 18 ft patio, ideal for outdoor dining
MAIN FLOOR
From the moment you enter, you'll be charmed by the bright
and thoughtfully designed open concept living space. The
warm and inviting living room flows seamlessly into the
modern dining area and elegant kitchen, which features
high-end materials, lacquered cabinetry, quartz
countertops, a matte black faucet, and textured backsplash.
A wood slat accent wall adds character, while the light
wood flooring and glass staircase enhance the overall
sophistication.
UPPER FLOOR
The upper level offers three comfortable bedrooms and a
luxurious bathroom with a freestanding tub under the
window, a glass shower, a modern vanity, and refined
finishes. The atmosphere is calm and contemporary.
FINISHED BASEMENT
The basement features a spacious and bright family room, a
closed bedroom, and a full bathroom with a laundry area.
Modern finishes and recessed lighting create a welcoming,
versatile space.
OUTDOOR SPACE
Situated on a corner lot, the home boasts a large, fully
fenced backyard with a beautiful wood patio perfect for
summer meals and relaxing moments. Surrounded by mature
trees, the yard offers space, privacy, and the potential
for a pool or garden.
A visit will convince you: this is more than just a house,
it's a lifestyle.
meticulous renovation that perfectly blends timeless
elegance, energy efficiency, and advanced smart home
technology. Designed to meet the needs of a modern family,
it offers bright living spaces, high-end materials, and a
thoughtfully planned layout both indoors and out.
TECHNOLOGY & ENERGY EFFICIENCY
This state-of-the-art home includes an intelligent smart
home system that allows you to control indoor and outdoor
lighting, the heat pump, cameras, range hood, alarm system,
thermostats, irrigation system, heated floors, and doorbell
all from your phone or the built-in wall screen.
HIGH-END FINISHES
+ Natural maple floors on all three levels
+ Integrated LED lighting in stair risers and paver stones
+ Front and rear irrigation system
+ Heated floors in the main bathroom
+ Quartz countertops throughout the home
+ Counter outlet with wireless charger and USB ports
+ Premium plumbing fixtures (Baril, Riobel)
+ Built-in pot filler faucet
+ Abundant windows in every room
+ Living room with floating wall unit, electric fireplace,
and linear LED lighting
+ Central staircase with glass railing
+ Built-in Bluetooth speakers in bathrooms
+ Pre-wired for electric vehicle charging station
+ Stunning 20 x 18 ft patio, ideal for outdoor dining
MAIN FLOOR
From the moment you enter, you'll be charmed by the bright
and thoughtfully designed open concept living space. The
warm and inviting living room flows seamlessly into the
modern dining area and elegant kitchen, which features
high-end materials, lacquered cabinetry, quartz
countertops, a matte black faucet, and textured backsplash.
A wood slat accent wall adds character, while the light
wood flooring and glass staircase enhance the overall
sophistication.
UPPER FLOOR
The upper level offers three comfortable bedrooms and a
luxurious bathroom with a freestanding tub under the
window, a glass shower, a modern vanity, and refined
finishes. The atmosphere is calm and contemporary.
FINISHED BASEMENT
The basement features a spacious and bright family room, a
closed bedroom, and a full bathroom with a laundry area.
Modern finishes and recessed lighting create a welcoming,
versatile space.
OUTDOOR SPACE
Situated on a corner lot, the home boasts a large, fully
fenced backyard with a beautiful wood patio perfect for
summer meals and relaxing moments. Surrounded by mature
trees, the yard offers space, privacy, and the potential
for a pool or garden.
A visit will convince you: this is more than just a house,
it's a lifestyle.
Inclusions: 7 Security cameras, 2 wall-mounted heat pumps, Smart irrigation system, Smart thermostats, Integrated LED lighting in the paving stones, iPad for centralized control of smart devices, Bluetooth ceiling speakers in the bathrooms, Wall-mounted pot filler, Countertop USB outlet with fast wireless charger, Heated smart mirror, Napoleon electric fireplace, Central alarm system
Exclusions : N/A
| BUILDING | |
|---|---|
| Type | Two or more storey |
| Style | Detached |
| Dimensions | 7.52x7.59 M |
| Lot Size | 455.2 MC |
| EXPENSES | |
|---|---|
| Municipal Taxes (2025) | $ 4240 / year |
| School taxes (2024) | $ 556 / year |
|
ROOM DETAILS |
|||
|---|---|---|---|
| Room | Dimensions | Level | Flooring |
| Hallway | 3.6 x 6 P | Ground Floor | Ceramic tiles |
| Living room | 16.5 x 18.3 P | Ground Floor | Wood |
| Dining room | 8.3 x 11 P | Ground Floor | Wood |
| Kitchen | 8.3 x 11 P | Ground Floor | Ceramic tiles |
| Bedroom | 7.6 x 8.6 P | 2nd Floor | Wood |
| Bedroom | 11.6 x 11.3 P | 2nd Floor | Wood |
| Primary bedroom | 11.3 x 10.4 P | 2nd Floor | Wood |
| Bathroom | 8.1 x 11.2 P | 2nd Floor | Ceramic tiles |
| Family room | 10.7 x 19 P | Basement | Floating floor |
| Bedroom | 10.5 x 10.6 P | Basement | Floating floor |
| Bathroom | 7.3 x 10.6 P | Basement | Ceramic tiles |
|
CHARACTERISTICS |
|
|---|---|
| Basement | 6 feet and over |
| Roofing | Asphalt shingles |
| Siding | Brick |
| Proximity | Cegep, Daycare centre, Elementary school, High school, Highway, Park - green area |
| Window type | Crank handle, Sliding |
| Heating system | Electric baseboard units |
| Heating energy | Electricity |
| Topography | Flat |
| Sewage system | Municipal sewer |
| Water supply | Municipality |
| Equipment available | Other |
| Parking | Outdoor |
| Driveway | Plain paving stone |
| Foundation | Poured concrete |
| Zoning | Residential |
| Bathroom / Washroom | Seperate shower |
| Distinctive features | Street corner |